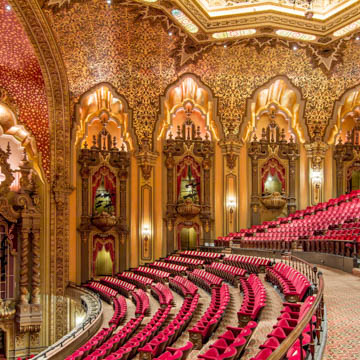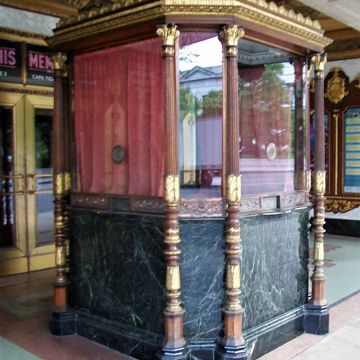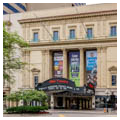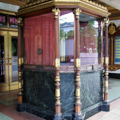Thomas White Lamb designed the Ohio Theatre in 1927 during the golden age of grand movie palaces. The Ohio Theatre was part of the Loew’s chain of movie palaces founded by Marcus Loew, who also founded the Metro-Goldwyn-Mayer (MGM) film studio. As movies became increasingly elaborate productions featuring prominent stage actors, movie theaters followed suit. During the 1920s, upscale theaters, soon dubbed “movie palaces,” began to grow in size and incorporate lavish architecture, luxurious spaces with special effects, exotic decor, dramatic lighting, and large organs. Loew’s, one of the largest theater chains, built spectacular movie palaces in urban centers throughout the country.
In Columbus, Loew’s chose a prominent site in downtown Columbus, adjacent to the state capitol. The theater stands on the site of old city hall, which was destroyed by fire in 1921. The restrained Beaux-Arts classicism of the theater’s exterior is appropriately deferential to the Greek Revival sobriety of the state house, but it belies the interior, an opulent Spanish Baroque design intended to provide an escape from the everyday. The theater’s classical architectural details are displayed on the north elevation only and include multi-story terra-cotta Corinthian columns and pilasters supporting an entablature. Above this are multi-light windows with balconettes that are separated by decorative terra-cotta pilasters and an entablature. The highly ornate gold-trimmed ticket box, centered under the marquee, and the bronze entrance doors give an indication of what is to be found inside.
The extravagant interior features a multi-story lobby space with a two-story tall crystal chandelier and gesso wall decorations. In the auditorium, the walls and ceilings are decorated with a restored, hand-painted, red and gold design, carved Baroque ornamentation, and rich tapestries, and a 21-foot-tall chandelier hangs from the ceiling. The auditorium retains its original Robert Morton theater pipe organ that still ascends to the stage from below. Interior furnishings and art were selected from around the world by Anne Dornan, one of the first women to graduate from the School of Architecture at Columbia University. Dornan prepared a specific decorative scheme for each space in the theater, including the “Africa Corner” featuring objects she collected while on a safari in Africa. Reportedly one million dollars was spent on the interior decor alone. Also included in the grand theater were lavish lounges that included two women’s smoking lounges, with the Ohio Theatre being one of the first in the country to have such a space. Modern ventilation systems pulled the smoke out of the lounges to keep the air fresh.
During the course of a long career, Lamb designed more than 300 theaters in the U.S. and abroad. In Columbus, he was also responsible for the design of the Palace Theater, built in 1926 as a vaudeville house. The Ohio Theatre is often regarded as his most successful design. Along with John Eberson, known for his so-called “atmospheric” interiors, and the Rapp brothers, Lamb was one of the country’s top theater designers of the movie palace era of the 1920s. (Ohio examples of Eberson’s work include theaters in Akron, Marion, and Canton; the Rapp brothers Ohio theaters include those in Cleveland and Youngstown.)
Though the Ohio Theatre was Columbus’s premier movie house in the middle of the twentieth century, by the 1960s, like so many downtown businesses, it was feeling the effects of suburban expansion, whose impact was worsened by the growing popularity of television. Loew’s closed the Ohio Theatre on February 24, 1969 and the building was sold to a local development corporation, which intended to replace the theater with an office tower. A Save-the-Ohio citizens’ group was formed almost immediately and it raised over two million dollars to help preserve the building. The Columbus Association for the Performing Arts (CAPA) emerged from this effort and now owns and manages the Ohio Theatre and several other historic theaters downtown. After it had raised the necessary funds to purchase the theater, CAPA began organizing performances and concerts, and the theater is now the new home of the Columbus Symphony Orchestra.
Although the theater’s interior remained intact, it required continuous restoration and modernization, executed in stages throughout the 1970s. In 1977 it became a National Historic Landmark. In 1984, the John and Dorothy Galbreath Pavilion was added to the east of the theater to meet the needs of live performances and to provide additional spaces for intermissions, rehearsal rooms, dressing rooms, and administrative offices. Designed by Hardy Holzman Pfeiffer, the contemporary addition was built of bluff brick to blend with the original theater’s exterior.
Today, CAPA holds live events in the Ohio Theatre throughout the year and every summer it sponsors a film series so visitors can again experience the thrill of watching a motion picture in one of the country’s great movie palaces.
References
Bishop, Mary, Fred Coe, Clive David, Carol Ellies, Bill Kight, Jim Marsico, Guy Salvato, and Alan Woods, ed. Ohio Theatre, 1928-1978. Columbus, OH: Columbus Association for the Performing Arts, 1978.
Darbee, Jeffrey T., and Nancy A. Recchie. The AIA Guide to Columbus. Athens: Ohio University Press, 2008.
Gomery, Douglas. Shared Pleasures: A History of Movie Presentation in the United States. Madison: The University of Wisconsin Press, 1992.
Naylor, David. American Picture Palace: The Architecture of Fantasy. New York: Van Nostrand Reinhold Company, 1981.
Pitts, Carolyn, “Ohio Theatre,” Franklin County, Ohio. National Historic Landmark Nomination Form, 1977. National Park Service, U.S. Department of the Interior, Washington, D.C.
Valentine, Maggie. The Show Starts on the Sidewalk: An Architectural History of the Movie Theater. New Haven: Yale University Press, 1994.























