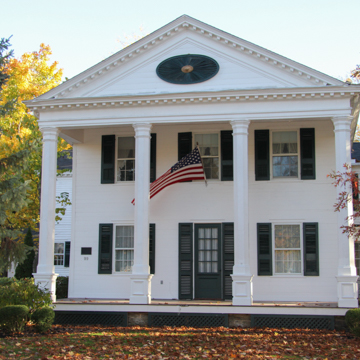Like other residences built when West Main Street was Norwalk’s most fashionable neighborhood, the Sturges-Kennan-Fulstow House is a transitional Federal-Greek Revival building. The wood-framed structure has a full-width front porch with four octagonal columns, two stories high, and is topped by a denticulated pediment containing a large elliptical sunburst. It was built by William C. Meade, a Huron County architect-builder and the grandfather of noted Cleveland architect Frank B. Meade. Meade also designed the nearby Vredenburgh-Gardiner House.
References
“A Brief History of the Firelands.” Firelands Museum. Accessed November 15, 2018. http://www.firelandsmuseum.org.
Johannesen, Eric, “West Main Street District,” Huron County, Ohio. National Register of Historic Places Inventory–Nomination, 1974. National Park Service, U.S. Department of the Interior, Washington, D.C.
“Dr. P.H. Fulstow Homestead, W. Main Street,” Norwalk, Huron County, Ohio. Historic American Building Survey, 1935. National Park Service, U.S. Department of the Interior. From Prints and Photographs Division, Library of Congress (HABS OH-211).
Van Tassel, David D. and John J. Grabowski, eds. “Connecticut Land Co.” Encyclopedia of Cleveland History. Accessed November 15, 2018. http://ech.case.edu.
Van Tassel, David D. and John J. Grabowski, eds. “Western Reserve.” Encyclopedia of Cleveland History. Accessed November 15, 2018. http://ech.case.edu.

