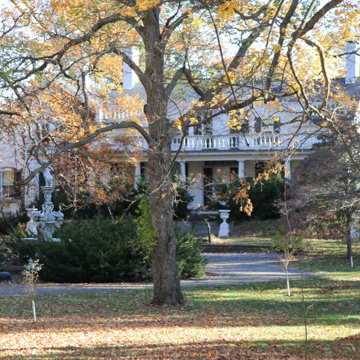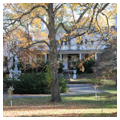The Vredenburgh-Gardiner House combines elements of the Federal and Greek Revival architectural styles, like many other residences on Norwalk’s West Main Street. It features a Greek Revival doorway, six-columned Doric veranda, a semi-elliptical fan over the central gable window, and a roof balustrade. A brick addition, built before 1869, as large as the original house, is in the Italian Villa style. Another brick addition erected in the 1880s was built for storage and stables. In 1916 the original frame house was raised to bring the floor levels in line with the additions. The house was built for farmer and merchant John V. Vredenburgh. It was purchased in 1848 by John Gardiner, a banker and one of the founders in 1850 of the Norwalk, Toledo, and Chicago Railroad. It remains a private residence occupied by Gardiner’s descendants.
References
“A Brief History of the Firelands.” Firelands Museum. Accessed November 15, 2018. http://www.firelandsmuseum.org.
Johannesen, Eric, “West Main Street District,” Huron County, Ohio. National Register of Historic Places Inventory–Nomination, 1974. National Park Service, U.S. Department of the Interior, Washington, D.C.
Van Tassel, David D. and John J. Grabowski, eds. “Connecticut Land Co.” Encyclopedia of Cleveland History. Accessed November 15, 2018. http://ech.case.edu.
Van Tassel, David D. and John J. Grabowski, eds. “Western Reserve.” Encyclopedia of Cleveland History. Accessed November 15, 2018. http://ech.case.edu.




