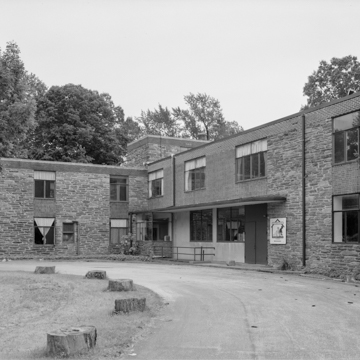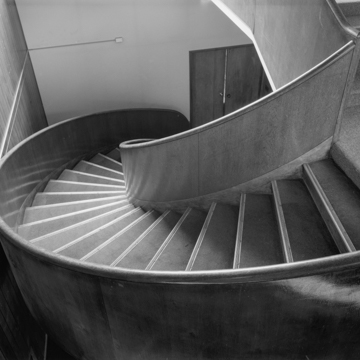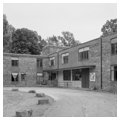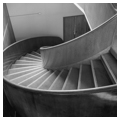You are here
Gloria Dei School (“Square Shadows,” William Stix Wasserman House)
The great anomaly of the region is George Howe's most complete modern house for a Jewish client who was intellectually and culturally independent of the region's colonial and Anglophile heritage. Howe's design was modern in massing but contrasted with the early modernists’ use of minimal stucco surfaces by his incorporation of the rich palette of regional materials. Load-bearing walls of local schist and infill panels of patterned brick are carried by reinforced concrete slabs that are expressed as bands on the exterior. Industrial steel lally columns carry the overhanging volumes of the upper levels. The plan focused on spatial continuity rather than the cellular architecture of Colonial Revival. There are memories of tradition, however, in the relationship between the center hall with a floating curved stair that opens to a parlor and library on one side and the dining room on the other. Only the kitchen wing is clearly isolated. The wood and stone of the interior are familiar as well, but the details, sleek wood paneling, freestanding columns behind sheets of plate glass, corner windows, and sheets of polished stone with a simple void for the fireplace present Howe's take on the new aesthetic. Early published views, taken with high-contrast film and raking light, give the exterior something of the smooth planarity of the Euro-moderns; photographs of the interior included the mechanical room—complete with its hot water heater—and suggest that Howe was playing to the aestheticized audience. The present school occupants have infilled Howe's great glass windows and most recently further defaced this international landmark by the direct connection to their chapel and the addition of temporary classrooms off the main facade, while a children's playground now occupies the front lawn.
Writing Credits
If SAH Archipedia has been useful to you, please consider supporting it.
SAH Archipedia tells the story of the United States through its buildings, landscapes, and cities. This freely available resource empowers the public with authoritative knowledge that deepens their understanding and appreciation of the built environment. But the Society of Architectural Historians, which created SAH Archipedia with University of Virginia Press, needs your support to maintain the high-caliber research, writing, photography, cartography, editing, design, and programming that make SAH Archipedia a trusted online resource available to all who value the history of place, heritage tourism, and learning.


















