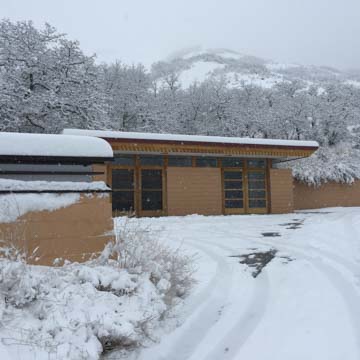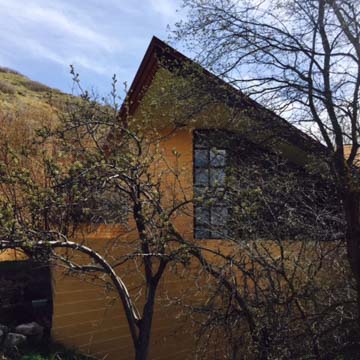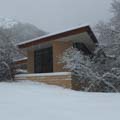In 1957 Donald Martin Stromquist, an engineer with U.S. Steel, purchased seven acres of land in Bountiful, about ten miles north of Salt Lake City. Located on a steep hill 6,000 feet above the sea level, the site offered dramatic views of Great Salt Lake and Antelope Island. The combination of radical separation and proximity to urban amenities made it an ideal location for a middle-class family interested in Wrightian designs. This is Frank Lloyd Wright’s only Utah design, although his influence can be seen throughout the state.
The Stromquist property includes the main house, garage, garden shed, and a barn. The main house is built out of salmon-colored concrete block with glass and mahogany details. It contains three bedrooms, two bathrooms, a small kitchen, dining room, large communal living area, laundry room, utility room, two fireplaces, and two exterior balconies. A perforated shutter opens to the entry from the kitchen. The corner windows of the house are all mitered, with no structural mullion. The bathrooms receive natural light from clerestory windows.
Like other Usonian examples, Wright designed this house on a grid that forms a series of diamond-shaped parallelograms. Grid lines intersect every four feet, at 60- and 120-degree angles, registering on the walls and openings in the form of lintels, sills, mullions, and ceiling lines. This grid reveals Wright’s lifelong interest in geometry. At the center of the house is the service core, which contains the kitchen, bathrooms, and storage—all right-angled spaces. On the terrace, however, the 90-degree corners are turned on their head. Rising against the relentless angular lines everywhere else, they provide the eye relief. The pulsation of the dominant diamond grid alternatively creates airy, wide-angled corners and sharp edges. If these obtuse and acute angles speak of the indomitable will of the architect over a tight budget, they also testify to the skill of their builders. The roof is neither flat nor hipped. It projects upwards over the living room and terrace beyond. The mullions follow the slope of the roofline. The result is an extraordinary complex plan imposed over a very small footprint. While most of it works in plan, when projected up, the clarity and exuberance of earlier Usonians gives way to awkward details and ill-proportioned elements.
Wright designed a good amount of furniture for the house. A dining room table (whose lines take their cue from the grid on the floor and ceiling), built-in seating, lamp tables, and bookshelves were envisioned as an integral part of the space. His freestanding furniture includes a coffee table and hassocks. The living room offers expansive views of Great Salt Lake through its large glass windows. The study and children’s bedrooms gain the advantage of the morning sunlight by being clustered off the gallery that surrounds the workspace core.
Privacy is achieved by distance and vegetation. The house is accessed via a narrow road leading up the slope. Aside from sections of the cantilever appearing and disappearing from landscape, the whole house is not fully revealed until one arrives at the entrance level. Thick foliage and the steep climb create a strong sense of disconnect from the surrounding development.
Shortly after the house was completed in 1963, the Stromquist family moved to Pittsburgh. The house remained vacant until 1968, and greatly deteriorated during that time. New owners purchased the residence in 1989 restored it to its original details using drawings from the Frank Lloyd Wright Foundation Archives. The house returned to the Stromquist family in 2000. It remains a private residence.

























