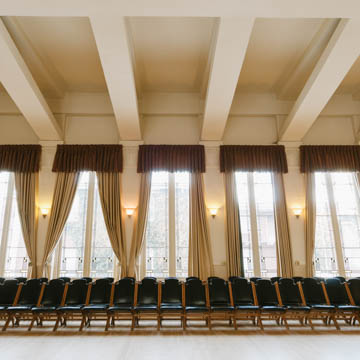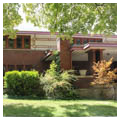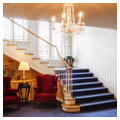The Salt Lake City Ladies’ Literary Club, founded in 1877, is one of the oldest women’s clubs west of the Mississippi River. It is an important example of a civic architecture of the women, by the women, and for the women in Utah. The project was commissioned by non-Mormon women in a Mormon-dominated state, at a time when such spaces were exceptionally rare. In 1915 the only spaces for women outside of the house were the church and shopping outlets. At a time when few women attended college, the Ladies’ Literary Society offered an opportunity for self-education.
But the building’s importance is not restricted to gender history; it is also architecturally significant. This women-led initiative produced a unique building type, part-domestic and part-institutional. Its architects, Ware and Treganza, successfully translated the social ideals of the founding generation of the Literary Club into the architectural vocabulary of Frank Lloyd Wright’s Prairie Style. The style had spread quickly throughout the state following the publication of Wright’s Ladies’ Home Journal drawing for “A Fireproof House for $5000” in 1907. The Ladies’ Literary Club is one of the finest adaptations of Prairie Style architecture in the area.
Walter E. Ware of Massachusetts and Alberto O. Treganza of California established their firm at the end of the nineteenth century, and by 1915 were the architects of choice for the non-Mormon community in Utah. For this project, they were approached by a resourceful and influential group of non-Mormon women for the design of a facility in which they could undertake literary pursuits and intellectual development together. For its first twenty-one years, the club held meetings and events at members’ houses. They built their first clubhouse in 1898 on Third East between South Temple and First South but for their second building, the club had a firmer grasp of its programmatic needs.
The women had purchased a site on South Temple, the most prestigious institutional street of the city. An urban artery with trolley cars running along its east-west corridor, South Temple contained Mormon, Catholic, and Presbyterian churches. Also on this street were the relatively humble home of Brigham Young, the state’s most influential figure, and the neo-Baroque extravaganza of the future governor’s mansion, in addition to dozens of luxury apartments and mansions for Utah’s mining tycoons. South Temple was also home to the first gentlemen’s social club in the city, the Alta Club; it was only appropriate for the first Ladies’ Club in the region to be located there as well.
Yet the architects avoided the grand styles of the institutional and civic architecture displayed on South Temple and its environs, opting for a more reserved domestic style as opposed to the rugged materiality and stable massing of the Alta Club. The Prairie Style was publicized as an organic, American style, free from European influences. Its use for the Ladies’ Literary Club reveals the non-confrontational tactics of gender politics in this socially conservative context. What better device than middle-class patriotism and aesthetics to promote threatening causes?
The Ladies’ Literary Club is a two-story building set back, like its neighbors, from the walkway. The entrance is accessed through a grassy front garden. In a Wrightian gesture, the porch ceiling juts out as horizontal plains and lines floating out of a rectangular volume. Four double columnar supports on the raised porch break the formal integrity of the box and define a non-Wrightian frontal entrance. The exterior is composed of red brick, white stucco, and wooden trim. A shallow gabled roof visually unifies the whole.
The entrance opens into a vestibule, with a staircase on one side and drawing room on the other. A cornice at the door level and a low ceiling compress the space and generate a cave-like effect. A highly articulated fireplace invites the visitors into the room. Double doors lead into a double-height auditorium, giving the first indication that this is not a domestic space. The auditorium contains a large stage with curtains and lights that was originally used for plays and musical performances by and for club members. Large windows and a cantilevered balcony on the second floor contribute to the definition of the space. The wall supporting the staircase in the vestibule features Wright-inspired stained glass windows. The second floor has a small library that gives access to the balcony hanging into the auditorium. Large ornamental glass doors separate the library from the auditorium.
For a century the building served as a base for the Ladies’ Literary Club’s many charitable and community welfare projects. The Club established the first public library and the first free kindergarten in the city. It was an early supporter of art in local schools, and instituted high school art and music contests. It was also a gathering place for the Blue Tea women’s group. In 2013, the Ladies’ Literary Club donated the building to Utah Heritage Foundation. Since then, it has been renovated in several phases. The Ladies’ Literary Club is on the National Register of Historic Places and is part of the South Temple Historic District.
References
“History of the Ladies’ Literary Club and Building.” Utah Heritage Foundation. Accessed August 02, 2014.



























