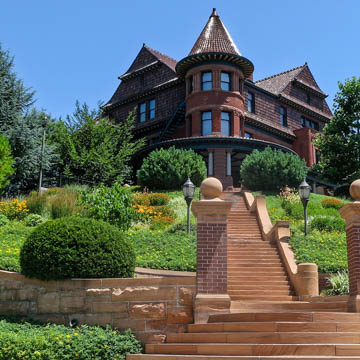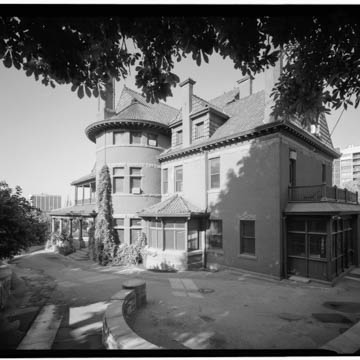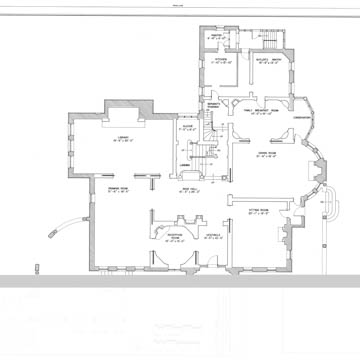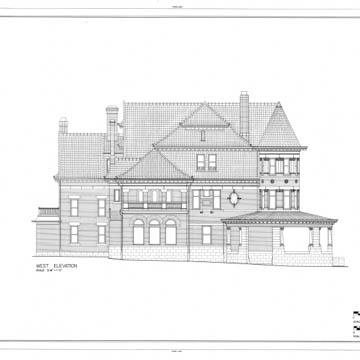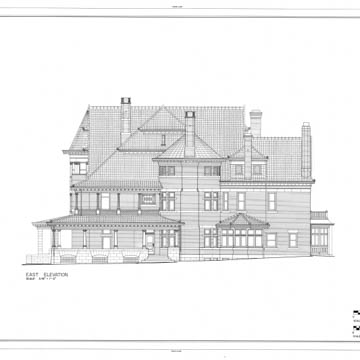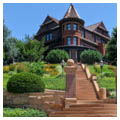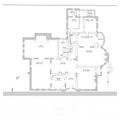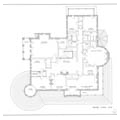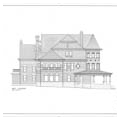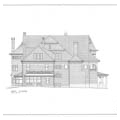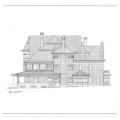McCune Mansion is a tasteful iteration of the picturesque Shingle Style, one of the most elaborate in Utah. Designed and built between 1898 and 1901, this three-story, twenty-one room residence is located in Salt Lake City, just north of Temple Square on the road to the State Capitol. It was commissioned by railroad tycoon Alfred William McCune and his wife Elizabeth. The McCune family had migrated to Salt Lake from Nephi, at a time when Alfred McCune was closely involved with the LDS Church’s investment in the Utah Light and Railway Company.
The mansion took two years to complete and cost one million dollars. It is the most significant work of local architect Samuel Cleeton Dallas (1857–1920), a graduate of the University of Utah. After selecting him as her architect, Elizabeth McCune paid for Dallas to travel the country in search of a suitable style for a house intended for lavish entertaining, both personal and professional. He decided upon a near replica of John H. Matthews’s mansion in New York City, built two years prior. Like its (now demolished) Gotham precedent, the McCune Mansion makes copious use of stained and leaded glass, imported woodwork, and elaborate brick and stone work. What distinguishes the Salt Lake City mansion is its glorious siting on a hill overlooking Temple Square and the Salt Lake City and County Building, which were Utah’s centers of religious and political power at the time. The mansion is also just downhill from the Utah Territory House and the land upon which the state capitol building would be erected a decade later.
Perched on the corner of the hillside, the first sighting of the mansion is from the street below. Colorful foliage and bright flowerbeds over the entire hillside culminate in the dark red brick building, trimmed in brownstone and capped by a steep, sloping roof with Holland tiles. Picturesque residential design, with which the McCune Mansion shares clear attributes of asymmetry and irregular massing, became popular in Utah in the 1860s and 1870s. Architectural historian Tom Carter sees it as the architectural manifesto of American Romanticism and the first serious challenge to the classical architectural tradition in Utah. But the mansion’s two formidable towers, steep gabled roof, and endlessly intricate finishing touches have more contemporary sources. Here, Dallas borrows more directly from the English example of architect Richard Norman Shaw and, of course, the American example of Henry Hobson Richardson, whose distinctive Shingle Style version of Shaw’s Queen Anne had inspired Lamb and Rich, whose Matthews House had, in turn, inspired Dallas. Evident, too, are elements derived from the contemporary American Arts and Crafts movement.
Both the ground and the top floors of the mansion were for entertainment. Entering from the side door, an intimate foyer ushered visitors into a grand sitting room on one side, a cozy smoking room on the other, and the main hall full of spatial drama. If the sitting room is flushed with bright light coming from large casement windows extending to the floor, the smoking room is dark and organized around a fireplace on the one side and a stained glass Tiffany window on the other. The main hall is finished in English oak wainscoting. The hall off the entrance vestibule has a great fireplace built of Nubian marble. Its rich, reddish brown veins have beautiful markings extending from floor to ceiling. In the spirit of the Arts and Crafts movement, the carvings here, and indeed all over the house, are hand-finished. Across from the fireplace stands a grand stairway leading upstairs. Halfway up the stairs is a balcony that provides lateral views through the house. Beautiful art glass brings diffused light into the stairway and creates an entirely interiorized landscape. Under this balcony is another alcove once outfitted with seats and rugs. These spaces vertically connect the two entertainment floors through the intermediate domestic floor.
McCune Mansion is a product of the Gilded Age. The impact of economic prosperity can be directly seen in the grand structure, intricate detail, and extravagant finishing work. The Venetian marble bathroom, the room-sized mirror imported from Germany, and the breathtaking ballroom ceiling paintings by New York artist James Wall Finn, display the wealth of the family. The mansion’s luxurious interior reflects the McCune family’s prominence and the house was a significant presence in Utah for the twenty years they occupied it.
In 1920, the McCunes donated the house to the Church of Jesus Christ of Latter-day Saints, which converted it into a music school. In 1999, the local McCarthey family bought the house and transformed it into an event center. Pristinely restored to its original glory in the first decade of the twenty-first century, the house today bears witness to the high living of a turn-of-the-century family powerful in church, economic, and political circles alike.
References
Carter, Thomas, and Peter Goss. Utah’s Historic Architecture, 1847–1940: A Guide. Salt Lake City: University of Utah Press, 1988.
“Utah’s Architectural Heritage: Alfred W. McCune Mansion.” Utah Architect 60 (Autumn 1975).














