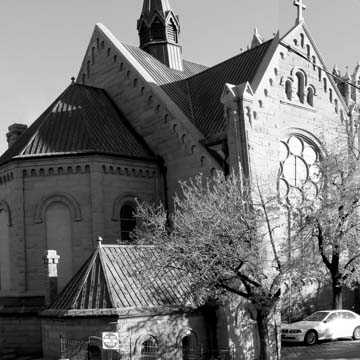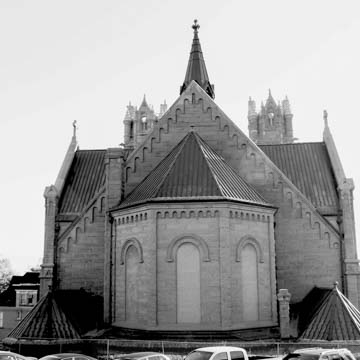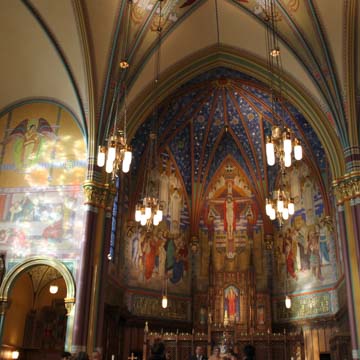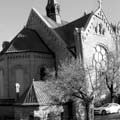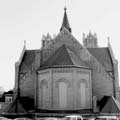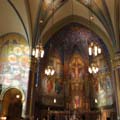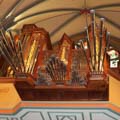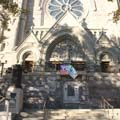The Cathedral of the Madeleine in Salt Lake City, the mother church of the Diocese of Salt Lake City, is one of the most imposing Catholic churches in Utah. It stands atop a steep hill on one of the city center’s most prominent streets, South Temple. The rusticated stone structure forms an integral part of the city’s Christian campus, with the First Presbyterian Church one block east, the Episcopal Diocese of Utah a couple blocks southwest, and the Mormon Temple Square about half a mile to the west. While Temple Square asserts the Mormon community’s domination of Salt Lake City’s urban and social sphere, the imposing Romanesque Revival Cathedral of the Madeleine impresses the power and wealth of the Catholic minority at the turn of the twentieth century.
The first wave of Catholics arrived in Utah in the mid-nineteenth century, after settlement of the area by the Church of Jesus Christ of Latter-day Saints. Manual laborers and professional classes alike arrived in search of new economic opportunities, particularly those offered in the mining industry (copper, iron, and silver in particular). The first Catholic church was established in 1871 under the spiritual leadership of Father Patrick Walsh, just a block away from the current cathedral. By 1890, the Catholic population had grown and the congregation needed a larger church. Benefiting from the state’s burgeoning mining economy, the Right Reverend Lawrence Scanlan purchased the entire city block between B and C streets from members of the Mormon Church for $35,000. Groundbreaking for the church occurred that year and it was dedicated in 1909, although work continued for another decade. In 1891, the rectory was the first structure completed on the property.
German-born Carl Neuhausen served as primary architect. He was well versed in European revival styles and brought together a rich variety of Gothic and Romanesque features in the Cathedral of the Madeleine. The load-bearing stone walls are reinforced with engaged buttresses. The church, based on a Latin cross plan, is organized around a wide nave flanked by narrow aisles and crossed by a shallow transept. Two chapels on the either side of the altar are accessible through the transept. The interior employs a combination of semicircular and pointed arches that form ribbed vaults. The moderate height and size of the nave, together with a lighter roofing system, allowed Neuhausen to forgo the galleries above the aisles that typically provided structural support for the nave roof. Separating the nave and side aisles are slender columns, resulting in minimal visual and auditory obstruction of the altar and an overall sense of expansiveness within the building. Natural light floods the interior from the clerestory windows and three rose windows—one over the narthex and one on either end of the transept. Neuhausen died unexpectedly in 1907, and local architect Bernard O. Mecklenburg finished the cathedral’s 185-foot towers and the roof. By 1909 the exterior was substantially complete and the cathedral opened for worship.
The interior, which originally featured green walls and white columns, was enhanced beginning in 1915. By then, the Right Reverend Joseph Glass had raised enough funds to complete a decorative program, hiring John T. Comès of Pittsburgh, a well-known church architect, to design it. The completed polychrome interior features compound and circular columns that carry the eye upward; the ribs springing from the columns turn the lateral and compressive forces into decorative motifs. An intricately carved wooden iconostasis separates the nave from the sanctuary. Stained glass windows, set in wood and since corked with concrete, complement the interior’s bright and vibrant colors. Comès employed craftsmen to line the walls with wood paneling. Above the paneling within each bay along the outer walls are framed scenes of the Stations of the Cross (these were replaced in the 1990s). At the crossing between the nave and the transept, the rib vaults come together to form an elegant four-sided star painted by Felix Leiftuchter, with angels painted inside each arm. Leiftuchter also painted the murals above the sanctuary, depicting Christ’s crucifixion below an ink-blue sky dotted with golden and silver stars. Murals depicting scenes of Mary Magdalene’s life are above the arched entrance to the side chapels.
Comès also completed exterior work. He redesigned a double staircase leading to the front portal of the church, raising it a floor above the street level. Its herringbone floor pattern, laid in brick and bifurcated by stone, announces the intermediate zone between the secular space of the city and the sacred space of the cathedral. Comès selected Pittsburgh sculptor Francis Aretz to furnish the tympanum with a relief of Christ as High Priest. He is flanked by angels and the Twelve Apostles; saints Jerome, Ambrose, Gregory, and Augustine are in the upper half of the tympanum, and the four Evangelists are in the surrounding arms of the central cross. In 1917, Aretz shipped the sculpture in several pieces to Salt Lake City. In addition to rebuilding the stairs and tympanum, the bell towers of the principal facade were furnished with gargoyles but these deteriorated rapidly and were removed less than fifteen years later.
In the 1970s, the roof and bell towers were restored, and the gargoyles replaced with steel-reinforced versions. About a decade later, in the late 1980s, New York–based firm Beyer Blinder Belle completed a seismic upgrading of the bell towers and also refinished the cathedral’s interior based on Neuhausen’s original designs. To do so, the architects first relocated the octagonal baptismal font from the altar to the entrance of the nave near the narthex. As the two foci at either end of the nave, the font and altar are connected to one another visually and materially—both are finished in the same Carrara onyx and glass mosaic. The architects then moved the altar forward to a low marble chancel under the crossing of the nave and transept. Pews on either side of the chancel were turned to face east and west toward the altar. The bishop’s chair (cathedra) was moved in front of the screen, closer to the congregation. A chapel for the Eucharist was also built. The extension of the altar into the worship space required the rearrangement of some of the pews, which resulted in a more intimate setting. Subsidiary spaces for parish activities and services like bathrooms, practice rooms, and offices, were added to the basement level. In 1994, this interior restoration received an Honor Award from the National Trust for Historic Preservation.

