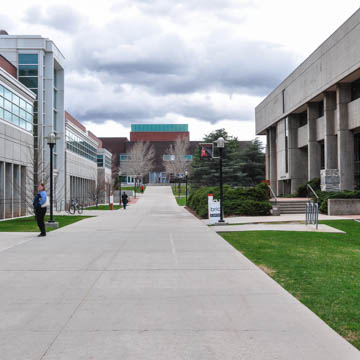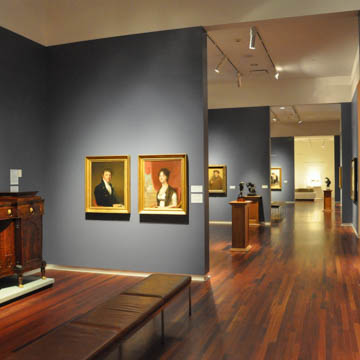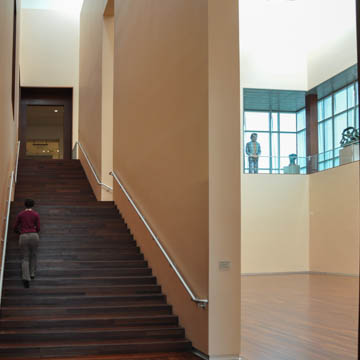You are here
Utah Museum of Fine Arts
The Utah Museum of Fine Arts (UMFA) is the most significant example of conceptual architecture in Utah and one of the most prominent buildings on the campus of the University of Utah in Salt Lake City. It was designed by Boston-based architects Machado and Silvetti, a firm that has built an international reputation by grounding its work in the post-structural linguistic theories prevalent among conceptual artists and architects since the 1970s. To Machado and Silvetti, architecture is a language deployed to subvert conventions rather than reinforce them. The subversion calls attention to the ideologies and values implicit in one’s choices of words, grammar, and syntax, or, in architectural terms, style, materials, scale, and how the design responds to program, typology, and context. Jorge Silvetti calls this approach “criticism from within” and draws attention to the fact any critique of the communicative logic of language is constrained by the rules of that logic.
Machado and Silvetti won the competition for UMFA in 1998, basing their scheme on a program prepared by David Robinson, a local architect. Robinson envisioned the building with a grand gallery, auditorium, cafe, museum store, exhibition galleries, education center, and sculpture court. The university facilities office selected a site on the southern edge of the campus, so that it forms a focal point from the main pedestrian axis. Vehicular routes and parking lots mark the building’s other three sides. The UMFA clusters four two-story blocks of different sizes and colors around a fifth (the Grand Gallery). With the care of a sculptor, the architects placed the assemblage on a well-defined concrete base. Different brick patterns of black and orange maintain the formal integrity of the individual blocks. Large protruding window volumes inset at the outer corners intensify the thrust of these volumes’ centripetal and upward movement. From a distance the patterned brick appears like giant pixelated screens that have permanently lost their images.
A century ago, a commission like this would have required institutional respectability in the form of classical columns, domes, and pediments. But at the turn of the twenty-first century, architects Machado and Silvetti resort to a different kind of encoding. They know well that contemporary conditions controlling the production and reception of art and architecture have overcome fixed rules and typologies. UMFA’s exterior suggests an aesthetic exploration of the vernacular architecture of the American commercial landscape. Indeed, the composition reads as a painstakingly detailed big box store. The museum’s design puts the severity of the characterless big box store on a pedestal. This is the prevalent building vocabulary of auto-centric cities like Salt Lake. The architects give the pedigree-less and generic box of warehouses, strip malls, chain stores, and car showrooms the cultural respectability it has rarely enjoyed before, perhaps only in the work of Venturi and Scott Brown and James Wines/SITE.
This, however, is no romanticizing of popular culture; instead, it is an indictment against anti-pedestrian urbanism and its car-oriented street language. Rather than facing the parking lot, as so many institutional buildings have done for half a century, the five cubic units of the museum turn their bland backs on the surrounding sea of parking, and instead face the campus and its pedestrian-oriented thoroughfare. Framed by the majestic Wasatch Mountains, the ascent to the building exaggerates this solidarity. It is marked by a stairway starting from the campus pedestrian mall outside, leading the visitor through the museum entry, into the loggia, and finally to a grand neo-Renaissance staircase and great hall.
In total contrast to the exterior, the interior is an assemblage of elements of “high” tradition. The style of choice is Venetian Renaissance, developed for palaces built alongside canals. The composition first evokes discomfort and then delight. For example, the traditional double-height courtyard (the Grand Gallery) is decentered and punctuated with a protruding corner bay-cum-display window. The symmetrical openings of classicism have given way to crisscrossing windows. Geometric rigor is compromised by a site-specific design. The stairs are not spread out but clustered together. The grand staircase is joined with another equally grand stair set, envisioned to be mobile and going nowhere.
Architectural historian Michael Hays has suggested that Machado and Silvetti approach design as theoretical speculation. At UMFA, if the interior puts into question the codes of “high” European tradition, the exterior destabilizes the extant traditions of everyday life. They do so not to reinstate some “proper” architecture displaced by the forces of modernity. Instead they incorporate learned architecture and American mass culture within the same design, proposing both as equally valid (though culturally different) models. By juxtaposing these two different languages, the museum building brings into question the boundary that separates them.
UMFA was established as part of the University of Utah in early 1900s, in a small facility used to showcase paintings of local artists. Since its inception, the museum’s collection and outreach have steadily grown; in 1970 the museum was relocated to a larger facility. Its staff developed a robust funding and gifting plan. They reached out to artists and patrons beyond the confines of the university and formed the Annual Friends of the Art Museum Acquisition Fund. The Annual Fund helped expand the Museum's collections as well as art and history education. The Friends reached out to local and national foundations as well as Utah residents. The permanent collection, endowments, and the cost for the construction of the new building to house the museum were all results of private donations. In 2001, the institution was relocated for a second time into the current 74,000-square-foot building, named after Marcia and John Price. Recognizing that it was no longer just a part of the University of Utah, in 2005, the Utah State Legislature declared UMFA an official state institution. It now enjoys the dual role as a university and state art museum. It currently houses over 19,000 art objects.
References
Cramer, Ned. “Accounting for Taste: Rodolfo Machado and Jorge Silvetti Take (and give) Pleasure in the Severity of their New Museum of Fine Arts.” Architecture (November 2001): 108-117.
James Stewart Polshek and Partners and Prescott Muir Architects, University of Utah. Utah Museum of Fine Arts: Marcia and John Price Museum Building: Program Report. Salt Lake City: Utah Museum of Fine Arts, 1997.
Hays, K. Michael. Unprecedented Realism: The Architecture of Machado and Silvetti. New York: Princeton Architectural Press, 1995.
Ryan, Raymund. "Exaggerating the Ordinary." Domus (June 2003): 42-53.
Taggart, Brian. “A New Museum as Campus Focal Point: University of Utah Fine Arts Museum Competition.” Competitions 8, no. 3 (Oct 1998): 24-41.
Writing Credits
If SAH Archipedia has been useful to you, please consider supporting it.
SAH Archipedia tells the story of the United States through its buildings, landscapes, and cities. This freely available resource empowers the public with authoritative knowledge that deepens their understanding and appreciation of the built environment. But the Society of Architectural Historians, which created SAH Archipedia with University of Virginia Press, needs your support to maintain the high-caliber research, writing, photography, cartography, editing, design, and programming that make SAH Archipedia a trusted online resource available to all who value the history of place, heritage tourism, and learning.























