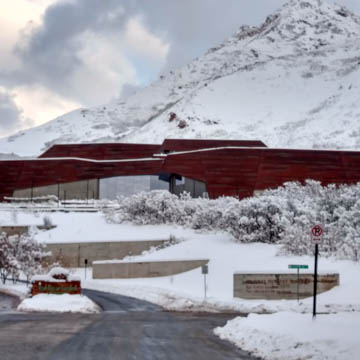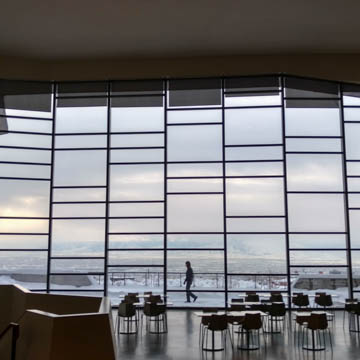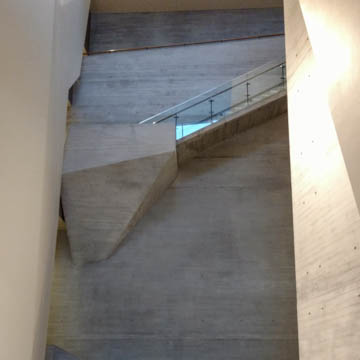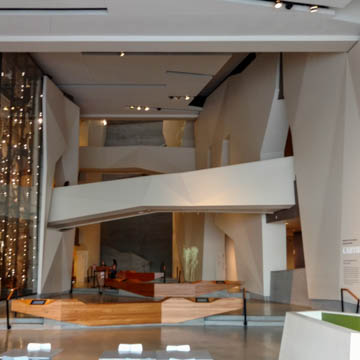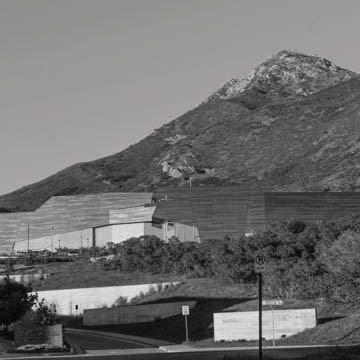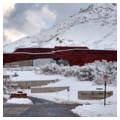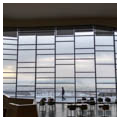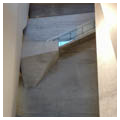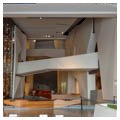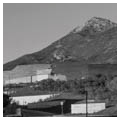You are here
Rio Tinto Center
The Natural History Museum of Utah is, for the time being, the state’s most important example of digitally designed architecture, where the spatial possibilities made possible by advanced computation compellingly come together with the program and site. Situated in the dazzling foothills of Wasatch Mountain Range, just above the geological shoreline of the ancient Lake Bonneville, the material articulation of the program creates one of Utah’s most dynamic spaces.
The museum is part of the University of Utah in Salt Lake City and is situated on its campus. The institution was established in 1963 as a research facility for all the departments working on natural history. From 1969 to 2011, it was housed in the George Thomas Building, the old library on campus. It consolidated pertinent collections from across the campus, as well as specimens from the Deseret Museum and the Charles Nettleton Strevell Museum in Salt Lake City. The current facility was built in 2011 at a cost of $102.5 million. The majority of funding came from the federal government, the Utah State Legislature, and a bond supported by the voters of Salt Lake County; over $44 million was raised through individual, corporate, and philanthropic support. The new building is called Rio Tinto Center to acknowledge a donation from the Kennecott Utah Copper division of the Rio Tinto Group, which included the 42,000 square feet of copper that wraps around the building’s facade.
After a request for qualifications and deployment of the state’s Value Based Selection process, the Utah Department of Facilities Management, a branch of the state government that oversees construction on behalf of the University of Utah, awarded the commission to Ennead Architects LLP of New York City, who teamed up with a local design firm, Gillies Stransky Brems Smith. Both offices have considerable experience in campus buildings and Ennead designed the award-winning Rose Center for Earth and Space at the American Museum of Natural History in New York City (under the firm’s former name, Polshek Partnership Architects). The design process began in 2005 under the leadership of Ennead founding partner Todd Schliemann.
The building houses advanced research facilities, supporting both undergraduate and graduate education at the University. In addition to its educational mission, the museum aims to engage the public, explaining the natural world through scientific inquiry. In response, the architects have designed the edifice to look a part of its dramatic natural surroundings. The architecture here may simulate landscape, but it also protecting us from its elements. And in its theatrical enactment of that role, it maintains the classical western distinctions between culture and nature, myth and science, inside and outside.
Ralph Appelbaum Associates of New York designed the exhibits and orchestrated the route through them. Ramped walkways with ipé-plank decks and glass balustrades craft a compelling viewing device for the study of the natural world and our current sense of humanity’s place within it. A gently ascending course, in the manner of a mountain trail, winds through the museum’s ten thematic galleries. The path leads from the lowest level displays, which showcase the region’s plant and animal life over 225 million years, to the uppermost exhibition space, which focuses on the adaptation of Utah’s native peoples to the natural environment. Along the way, visitors come across artifacts from the museum’s collection of 1.2 million objects, which includes paleontological, archaeological, and mineralogical specimens. The galleries are mainly inwardly focused but with several carefully located windows. For example, the window next to the exhibit on Great Salt Lake offers views of the actual body of water in the distance. The signifier and the signified engage in a public dialogue, allowing the visitors to contemplate two places at the same time.
The building emerges out of the land slowly. While approaching it, one sees the first signs of the museum in the form of riprap retaining walls, made of heaps of rocks held in place by metal mesh. They stabilize the steep landscape by converting it into manageable terraces while also framing the path toward the entrance. At the entrance to the building one encounters robust concrete-dressed walls that convey a sense of safety and a growing control over the land. Here, too, is an element of surprise: a sunken cave-like entrance and ticket desk give way to an expansive 60-foot-tall lobby space.
The lobby, called “the canyon,” is the museum’s centerpiece. A bridge connecting the two wings on either side of the lobby recalls Utah’s famous natural arches. Shaped benches of striated wood suggest its windswept boulders. Gradations in the floor level evoke paths carved by ancient rivers. On three walls, soft, gray, board-formed concrete and warm, white-faceted drywall planes imitate the appearance of Utah’s natural terrain. These surfaces do not follow predetermined geometries but appear as random forms. A glazed fourth side offers sweeping views of the city and across Salt Lake Valley. As the curator had hoped, the space of “the canyon” dramatizes the forces of the natural world from which culture has risen.
Organized in plan as a three-bar form that steps up with the terrain, the building has concrete shear walls and steel framing. These bars shift at a central axis to form a set of wings, one that supports the museum’s administration, research, and conservation activities, and the other that houses the exhibits. The museum exterior is clad in copper sheeting, laid out in shaded bands mixed with sheets of zinc and tin. Together, these formal elements produce a composition that enhances the surroundings. The whole resembles the strata of Utah’s mountains, displaying the state’s mineralogical history and expressing the design as a natural form. At the same time, the building marries a site-based contextualism with the site-less abstraction of computational design. A form utterly responsive to the specific landscape was born of screen-specific and screen-centric tools, joining the natural and digital realms in a building that is utterly of its place and time.
References
Gonchar, Joann. “Rugged and Handsome: An Elegantly Powerful Structure Reflects its Dramatic Natural Setting and the Mission of the Institution Housed Within.” Architectural Record 200, no. 1(Jan 2012): 78-83.
Pagliari, Francesco. “Natural History Museum of Utah, Salt Lake City, USA: Ennead Architects with GSBS Architects.” The Plan: Architecture and Technologies in Detail 62 (Nov. 2012): 94-106.
Rothstein, Edward. “History Carved Out of the Hills.” New York Times, March 24, 2012.
Writing Credits
If SAH Archipedia has been useful to you, please consider supporting it.
SAH Archipedia tells the story of the United States through its buildings, landscapes, and cities. This freely available resource empowers the public with authoritative knowledge that deepens their understanding and appreciation of the built environment. But the Society of Architectural Historians, which created SAH Archipedia with University of Virginia Press, needs your support to maintain the high-caliber research, writing, photography, cartography, editing, design, and programming that make SAH Archipedia a trusted online resource available to all who value the history of place, heritage tourism, and learning.














