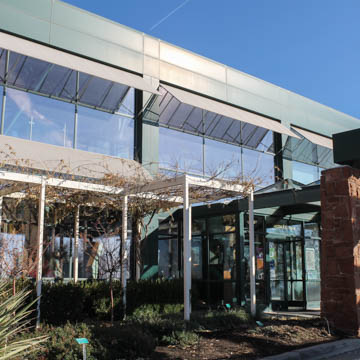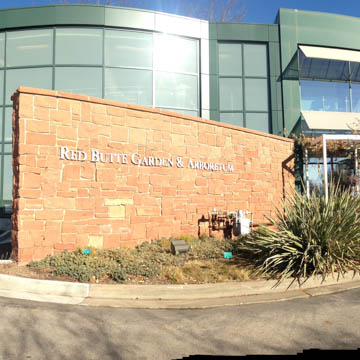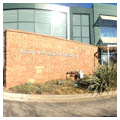Red Butte Garden was established in 1930 by the University of Utah’s Department of Botany for research on native plants. It became a state arboretum in 1961, when 100 acres of land at the mouth of Red Butte Canyon were secured for a regional botanical garden. The original visitor center, built in 1994, was extended in 2010 by Utah architect Paul Brown. In 2013, MJSA Architects was commissioned to connect the visitor center to the adjacent orangery, designed by FFKR Architects. The project was inaugurated in April 2014.
A compilation of steel and glass boxes, Brown’s design is a twenty-first-century meditation on the quintessential American theme of machine in the garden. The newly expanded gift shop, exhibition hall, offices, and facilities stand as the entrance gate to the acres of gardens and miles of hiking trails. The entrance gate is fitted with ticket booths that announce a boundary between ordinary and significant (or free and ticket-required landscapes). The visitor center toys with the traditional hierarchy between garden and building. Instead of the garden providing a preamble to an architectural destination, here it is the architecture itself that supplies a prelude to the destination garden.
The arrangement of the building, as gate and boundary, hints at what lies beyond. Placed at a tangent to the main approach, it appears only slowly. Obstructed either by vegetation or steep gradients, it cannot be apprehended in a single sweep. This effect is enhanced by the composition of the main facade as an assortment of boxes, planes, and lines; green steel, red sandstone, and white canvas; protrusions, intersections, and growths. With this facade as the visitors’ first encounter with the garden, the center would seem to prepare them to expect a fragmented view of local flora. Inside, the visitor center is designed as a conservatory, recalling modernism’s debt to the nineteenth-century typology that institutionalized the presentation of botanical specimens in controlled environs, while also unapologetically embodying science’s instrumentalization of nature.
The steel and glass of the visitor center conservatory could not be further from the rustic architecture encountered in Utah’s national parks. If the log cabins in the national parks efface their framing function, the visitor center enhances it. If the former serves the myth of virgin wilderness and its restorative effects on human consciousness, the latter insists on the contrived nature of urban botanical gardens, evident in the contrast between the vegetation on display and the exposed space frame, delicate electrical wires, thick ducting, and giant cross beams.





















