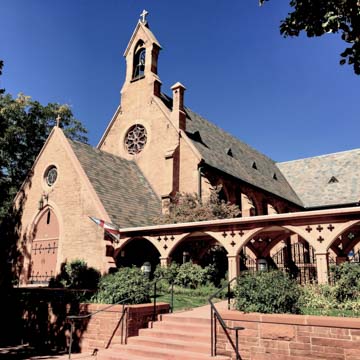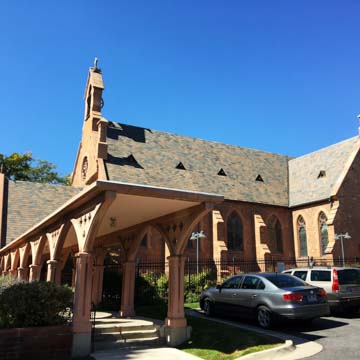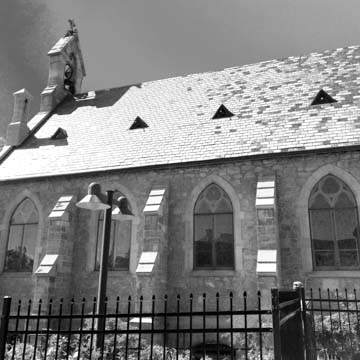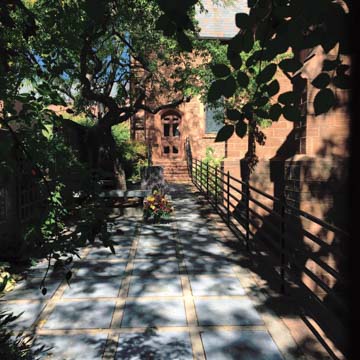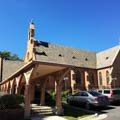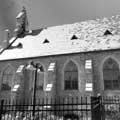You are here
St. Mark’s Episcopal Cathedral
Salt Lake City’s St. Mark’s Episcopal Cathedral is the work of famed architect Richard Upjohn. For the 500-person congregation, which consisted mainly of miners and railroad workers and their families, Upjohn proposed a small cathedral built of locally quarried sandstone—a design that harmonized with the surrounding landscape of this emergent territory. Notably, the largest funding contribution ($500) for this Episcopal cathedral came from Mormon leader Brigham Young.
St. Mark’s deviated from Upjohn’s well-known Gothic Revival designs, such as Trinity Church in New York. He stripped its space of all the overt elements of Gothic architecture, reducing its interior to a simple, barn-like section. The simple Gothicized design reflected the spirit of frontier America. Though the building features a Latin cross plan, its east-west transept squeezes into shallow wings and the nave lacks aisles and upper windows, resulting in a simple gabled roof. A tower at the intersection of the transept and the nave was omitted and treated instead with sharp wood joints. Upjohn abandoned plaster vaults in favor of timber: dark lines of open walnut arches punctuate crisp white plaster walls. Stained glass windows provide a medley of color and light on the interior. A rose window on the south-facing entrance was made by Tiffany and Company of New York.
It was several years before the full design was completed. The east transept was added in 1882, and the west transept and chancel were finally constructed in 1902. Both the west transept and chancel had to be rebuilt in 1935 after a fire destroyed the interior. Since then, several interior renovations have taken place, and surrounding buildings have been constructed and demolished. The most notable exterior architectural addition occurred in 1958 with the extension of the main entrance.
References
Writing Credits
If SAH Archipedia has been useful to you, please consider supporting it.
SAH Archipedia tells the story of the United States through its buildings, landscapes, and cities. This freely available resource empowers the public with authoritative knowledge that deepens their understanding and appreciation of the built environment. But the Society of Architectural Historians, which created SAH Archipedia with University of Virginia Press, needs your support to maintain the high-caliber research, writing, photography, cartography, editing, design, and programming that make SAH Archipedia a trusted online resource available to all who value the history of place, heritage tourism, and learning.

