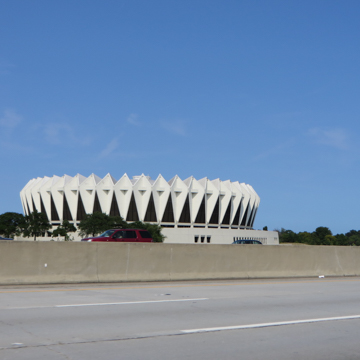Like a futuristic vision plucked from Frank Lloyd Wright's Broadacre City, the Hampton Roads Coliseum is designed to be viewed at high speed from a moving vehicle. Unlike the contemporaneous—and more expensive—Scope in Norfolk, the $8.5 million coliseum was intelligently situated outside downtown Hampton on a visually uninterrupted sweep of land and water on the north side of I-64; thus the straightforward radial design may be viewed from multiple angles across multiple terrains. The most distinctive exterior element is a repeated rhomboidal wall unit in precast concrete, intended to recall a ship's sail. The units are mounted on a reinforced concrete base, and they support a roofing system composed of a steel truss framework with suspension cables. On the interior are 7,336 permanent seats on two levels, with a maximum
You are here
Hampton Roads Coliseum
1968–1970, A. G. Odell, Jr., and Associates. 1000 Coliseum Dr.
If SAH Archipedia has been useful to you, please consider supporting it.
SAH Archipedia tells the story of the United States through its buildings, landscapes, and cities. This freely available resource empowers the public with authoritative knowledge that deepens their understanding and appreciation of the built environment. But the Society of Architectural Historians, which created SAH Archipedia with University of Virginia Press, needs your support to maintain the high-caliber research, writing, photography, cartography, editing, design, and programming that make SAH Archipedia a trusted online resource available to all who value the history of place, heritage tourism, and learning.

