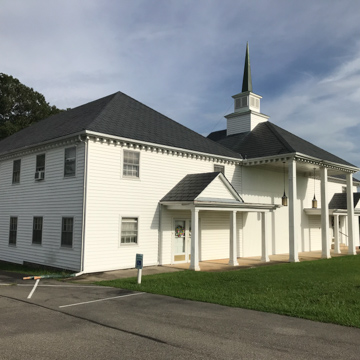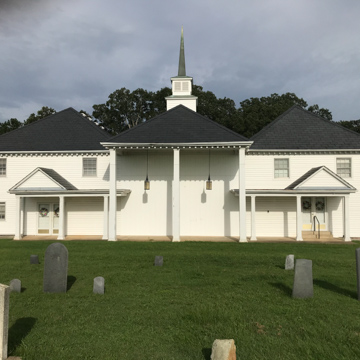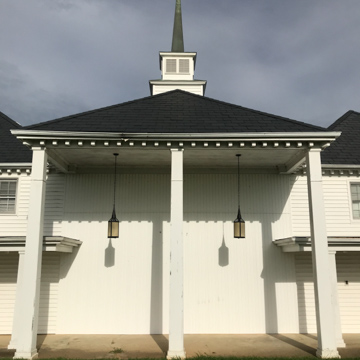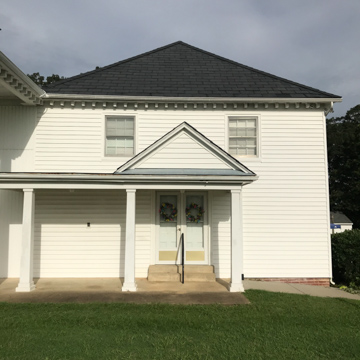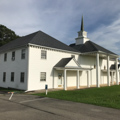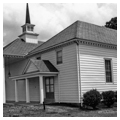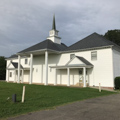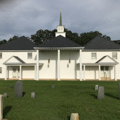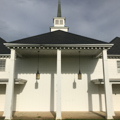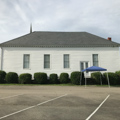Something of the eighteenth-century Anglican chapel of Tillotson Parish still lurks within this curious melange. The hipped-roof frame section on a brick foundation on the right was the chapel. After the disestablishment of the Anglican Church in 1784, the property became the meetinghouse of the Buckingham Baptist Church, probably in the early nineteenth century. The southern (right) side wall of the old section reveals some of the eighteenth-century, English bond brick foundations, the original fenestration pattern, and the block modillion cornice that is repeated in the additions. The northern side wall of the old section is hidden by a c. 1833 shed addition. From 1965 to 1970, a slightly larger copy of the original structure was erected for Sunday school rooms. The two units were connected with an idiosyncratic porch crowned with a diminutive steeple that strives valiantly, albeit hopelessly, to give the structure a vertical emphasis.
You are here
Buckingham Baptist Church
If SAH Archipedia has been useful to you, please consider supporting it.
SAH Archipedia tells the story of the United States through its buildings, landscapes, and cities. This freely available resource empowers the public with authoritative knowledge that deepens their understanding and appreciation of the built environment. But the Society of Architectural Historians, which created SAH Archipedia with University of Virginia Press, needs your support to maintain the high-caliber research, writing, photography, cartography, editing, design, and programming that make SAH Archipedia a trusted online resource available to all who value the history of place, heritage tourism, and learning.














