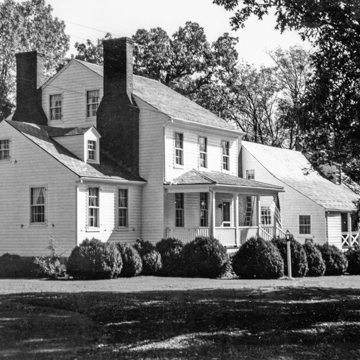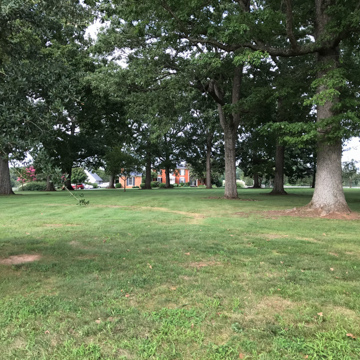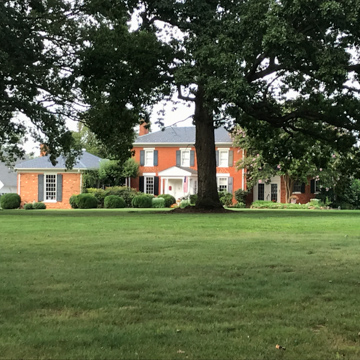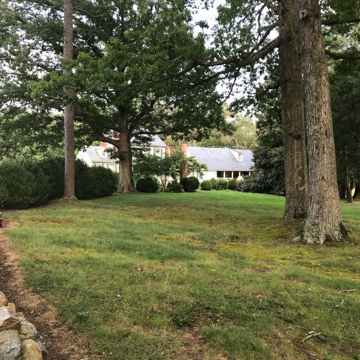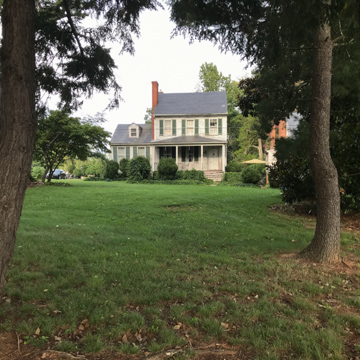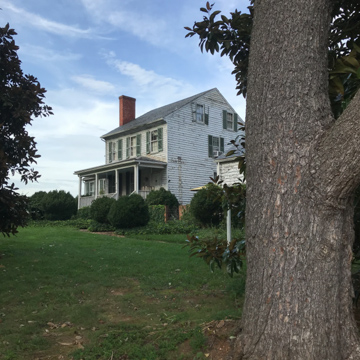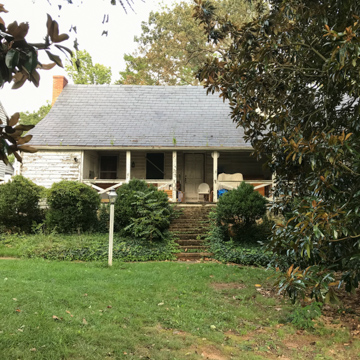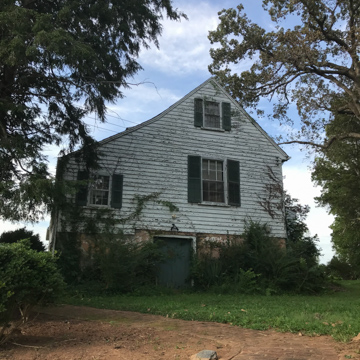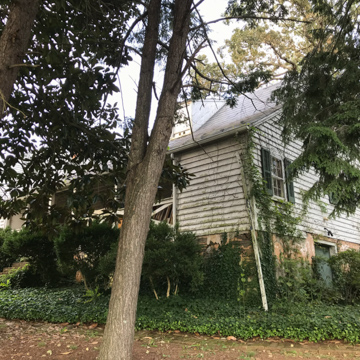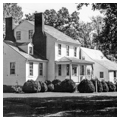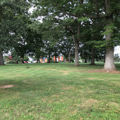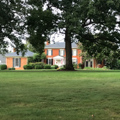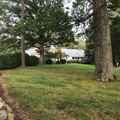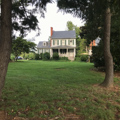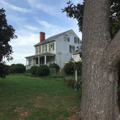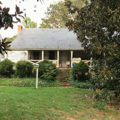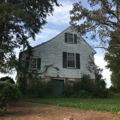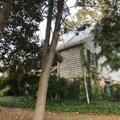In 1837 Virginia's General Assembly chartered the Buckingham Female Collegiate Institute, the first chartered college for women in Virginia. The founding of the institute, considered a counterpart to Randolph-Macon College (MC12) for men in Mecklenburg County, coincided with a national movement to provide formal academic education for women. Reenergized in the early nineteenth century by the Second Great Awakening, the Methodist Church supplied funding for the institute's fifty-two-room Main Building (1833–1838) constructed by master builder Carrol M. Shepard. Construction of Main also included the cost of enlisting 42 slaves in 1833, with the number rising to 191 by 1837. A small community grew up around the institute, which operated until the Civil War forced its closure in 1863. The Main Building was dismantled in 1906, but several other structures survive as witnesses to this important educational and religious venture.
The Brown House (c. 1853) is now the central block of a greatly expanded residence, but when built it was a two-story, three-bay brick house. The original section has a shallow hipped roof, wooden cornice, lintels over the openings, and chimneys rising from each side, all typical of the simple Greek Revival used by the era's prosperous planters in rural Virginia. The house's first resident, the Reverend Henry James Brown, was a professor of fine arts at the institute and an artist who had studied painting with George Caleb Bingham and Thomas Sully.
The adjacent Gravel Hill Tavern (West House), a three-bay, two-story side-passage house with twin end chimneys, served travelers, students, and their parents. Dominated by one-story front and rear porches, the house, set on a high foundation, was built c. 1850 by John S. West, possibly with the help of his brother, Albert Lawrence West, a prominent Richmond architect. The wing dates to 1956. The West Store (Institute Store; early 19th century) just east of the tavern began as a one-and-a-half-story traditional Virginia house with a hall and parlor on the first floor and two rooms above. When the institute opened, a seven-bay porch was added, and when John West expanded his operation into a general store, he enclosed the outside bays of the porch. The one on the right served as the storekeeper's office and that on the left as the postmaster's office. Gravel Hill, centered on the female institute, was a significant antebellum community.














