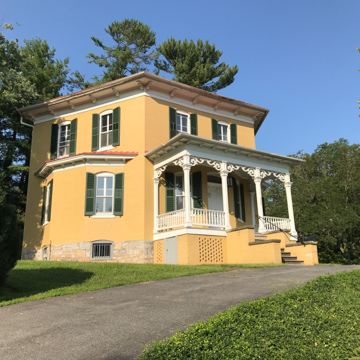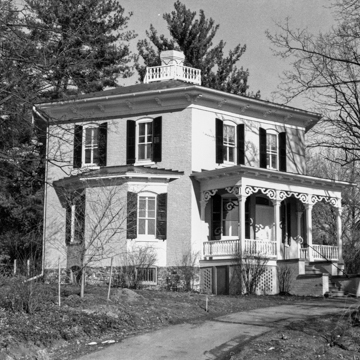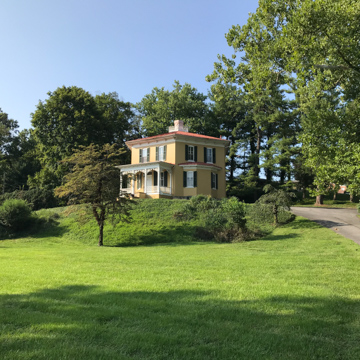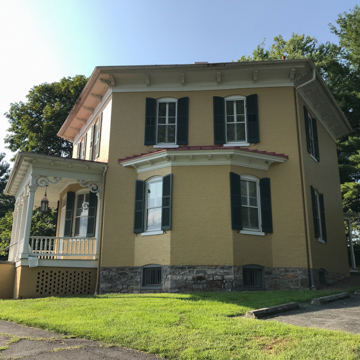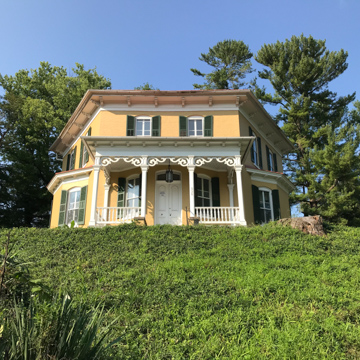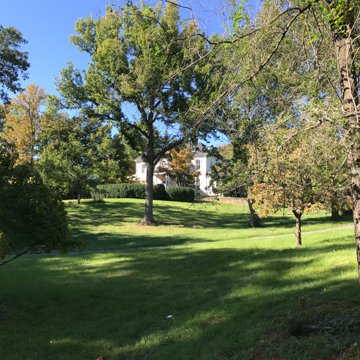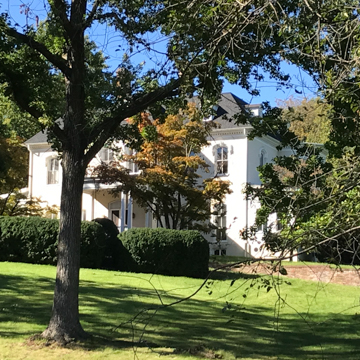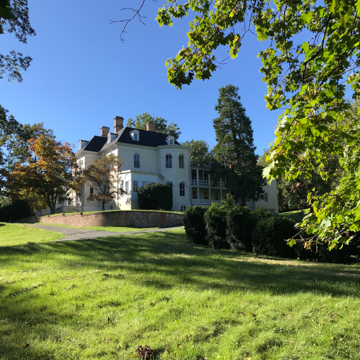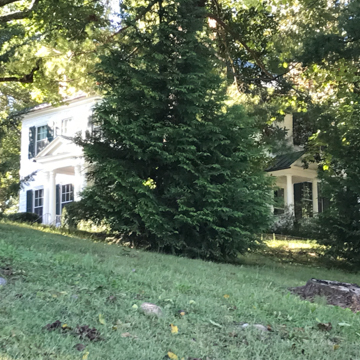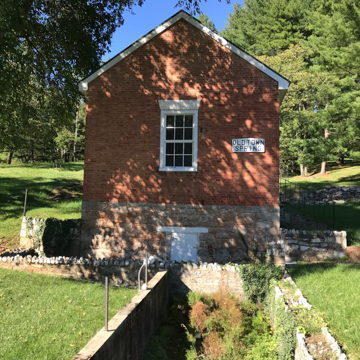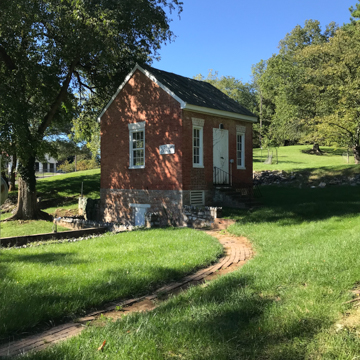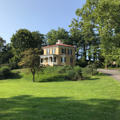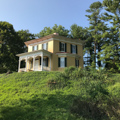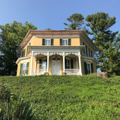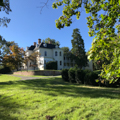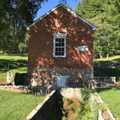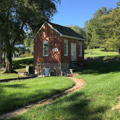Built for furniture dealer James W. Burgess, this is Virginia's only known hexagonal dwelling. A variation on the octagonal form popularized by Orson S. Fowler's book The Octagon House, A Home for All (1848), this two-story painted brick building features segmental-arched windows, deep eaves, a bracketed cornice, and a small balustraded deck atop its polygonal roof. The front porch exhibits unusually large sawn brackets.
At 514 Amherst and sited prominently on a hill overlooking the street is Selma. Built c. 1872 for Judge Edmund Pendleton, it demonstrates an uneasy juxtaposition of Georgian Revival massing, hipped roof, dormers, and brick chimneys atop an otherwise Italianate house with segmental arches, decorative window hoods, and a wraparound porch. Hawthorne (c. 1811; Amherst at Hawthorne Drive) was originally part of the Glen Burnie tract (see FR12). Constructed by Alfred H. Powell, who purchased the property from Lawrence Washington, nephew of George Washington, the two-story, five-bay, brick Federal house has a pedimented portico with paired columns and an entrance highlighted by a fanlight. Unusually tall interior-end chimneys flank the high hipped roof. At the front of the property along Amherst Street, a large spring, known as Federal Spring, once served as a water source for the town. The brick springhouse that shelters the spring displays fine brickwork and proportions and is one of the commonwealth's earliest surviving buildings relating to municipal water systems.

