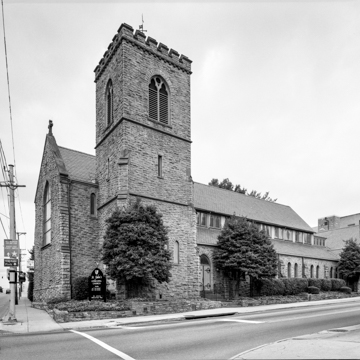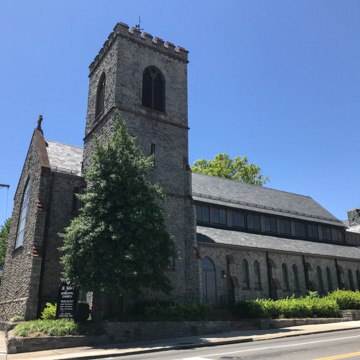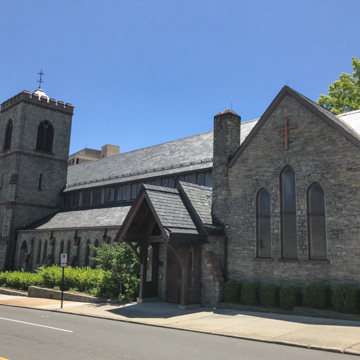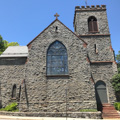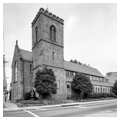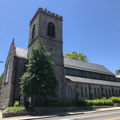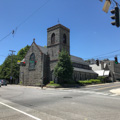Designed by Burns of Philadelphia, one of the nation's leading Episcopal Church architects, with Virginia's Noland supervising construction, St. John's is a large urban version of a medieval English parish church. Red sandstone trim and a slate-shingled roof complement the church's rough limestone walls. The cruciform plan features a gable-end facade dominated by a pointed-arched window, a three-stage, battlemented corner entrance tower, a two-story sacristy wing on the opposite side to the tower, and a rear chapel. The church is flanked by low side aisles lit by pairs of pointed-arched windows set between buttresses. Inside, the lovely central-aisle nave is covered by a hammer-beam roof, wooden arcades separate the nave from the aisles, and coupled trefoil-arched stained glass windows, some by Louis C. Tiffany, are in the clerestory.
You are here
St. John's Episcopal Church
If SAH Archipedia has been useful to you, please consider supporting it.
SAH Archipedia tells the story of the United States through its buildings, landscapes, and cities. This freely available resource empowers the public with authoritative knowledge that deepens their understanding and appreciation of the built environment. But the Society of Architectural Historians, which created SAH Archipedia with University of Virginia Press, needs your support to maintain the high-caliber research, writing, photography, cartography, editing, design, and programming that make SAH Archipedia a trusted online resource available to all who value the history of place, heritage tourism, and learning.
















