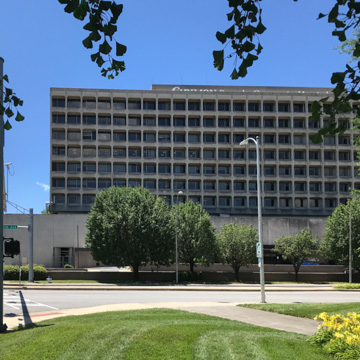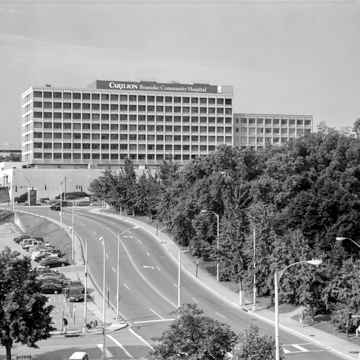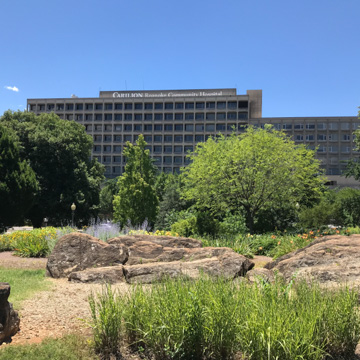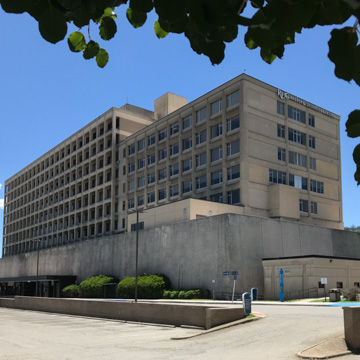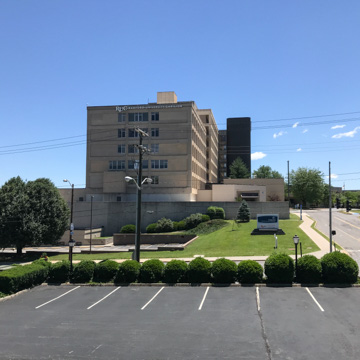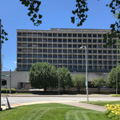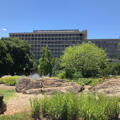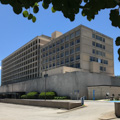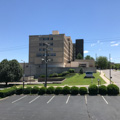The building's seven floors of fully windowed walls, shaded by concrete screening, are cantilevered over the recessed first story. Far from earlier warrens of dingy rooms and crowded units, these bright rooms were models of health care and offered patients views over Elmwood Park. The building is part of the supersized Carilion health care system (RK46) and home to the urgent care center, a thirty-four-bed inpatient rehabilitation unit, and other medical offices.
You are here
Carilion Roanoke Community Hospital
If SAH Archipedia has been useful to you, please consider supporting it.
SAH Archipedia tells the story of the United States through its buildings, landscapes, and cities. This freely available resource empowers the public with authoritative knowledge that deepens their understanding and appreciation of the built environment. But the Society of Architectural Historians, which created SAH Archipedia with University of Virginia Press, needs your support to maintain the high-caliber research, writing, photography, cartography, editing, design, and programming that make SAH Archipedia a trusted online resource available to all who value the history of place, heritage tourism, and learning.















