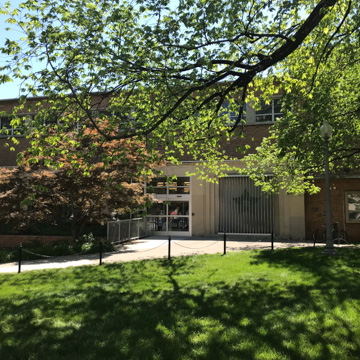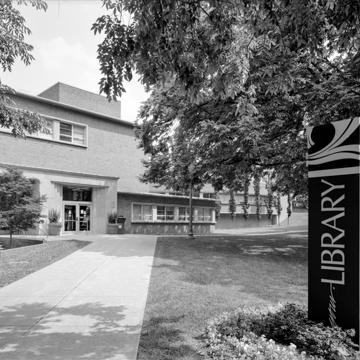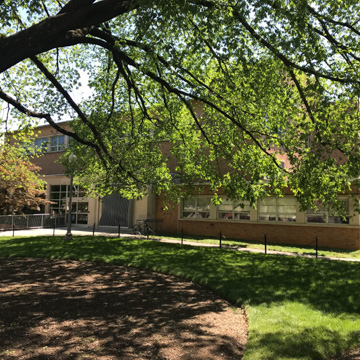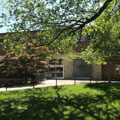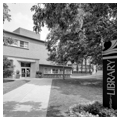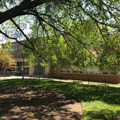The crisp horizontal lines of the earlier (left) section of the two-story library trimmed in brick and limestone show an earlier phase of the International Style, more akin to 1930s modernism. Entrance is through a projecting one-story portico supported by five simple posts. This squared and stripped portico, although more attenuated and open than Raymond Loewy's at the N&W Passenger Station (RK28), nevertheless bears a stylistic relationship to it. Under the portico, large windows light the entrance area, and on the second story, ribbon windows are placed high to leave interior wall space below for book shelves. When the overcrowded library was scheduled to move from downtown in the late 1970s, a wellspring of public opinion led instead to the construction of the harmonious addition on the right that complements the older building. This curved addition echoes its hillside site, and the mature elm trees in front of the building are echoes of the long-demolished Elmwood house that once crested the hill.
You are here
Roanoke City Public Library
If SAH Archipedia has been useful to you, please consider supporting it.
SAH Archipedia tells the story of the United States through its buildings, landscapes, and cities. This freely available resource empowers the public with authoritative knowledge that deepens their understanding and appreciation of the built environment. But the Society of Architectural Historians, which created SAH Archipedia with University of Virginia Press, needs your support to maintain the high-caliber research, writing, photography, cartography, editing, design, and programming that make SAH Archipedia a trusted online resource available to all who value the history of place, heritage tourism, and learning.









