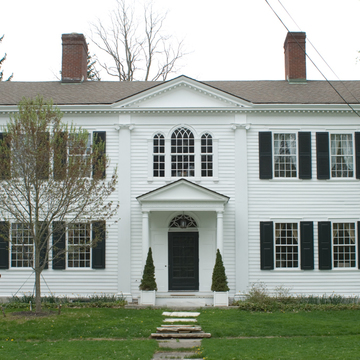This ambitious house, built for a son of Bennington's founder, combines regional Georgian traditions of the 1790s with emergent Federal fashions from the early nineteenth century. Gable roofs with pedimental ends framed by modillions and embellished with round or oval attic lights are found throughout the Hudson Valley and figure significantly in early domestic construction in the Bennington area. However, the general massing with a pediment centered on its eaves front reflects grand Connecticut houses and represents a domestic type with high-style aspirations that occurred in western Vermont between 1795 and 1810 (AD2, CH52). Full-height applied pilasters define the house's central zone, which holds a distinctive triple-arched Palladian window that recurs on at least two other prominent Bennington-area houses from the turn of the nineteenth century. Significantly, these details are found in combination in a series of houses in Canterbury, Connecticut, near Norwich, the hometown of many Benningtonians, and may suggest a joiner from eastern Connecticut. Unlike its more Georgian Connecticut models, though, the pavilion of the Robinson house does not project from the wall, and the details are not robustly sculptural. The planar quality of the facade and its details, the linear delicacy of the fluted pilasters and frieze, and the porch's fretwork derived from William Pain's The Builder's Pocket-Treasure (1763) suggest the advent of Federal taste at a surprisingly early date. Not until a decade later did the Federal style become dominant in the Bennington area, notably in Lavius Fillmore's Old First Church (BE27), of which David Robinson was a major patron, and in the work of craftsmen brought in to execute Fillmore's designs. The inclusion of refined Ionic and fluted lotus capitals on this facade as at Old First Church suggests that Robinson called upon the same craftsmen to update his house at that time. The result is one of Vermont's most elaborate Federal houses and a likely model for related decoration found on a series of grand houses of prosperous farmers in Bennington, including the Norton Houses at 231 and 237 Monument Avenue (1793 and 1817, respectively) and the Vail House (1785) on Vail Road, the Hinsdill House (c. 1810) at 561 VT 67A in North Bennington, and the Jonas Galusha House (BE11) and the Munro House (BE12) in Shaftsbury.
You are here
General David Robinson Homestead
If SAH Archipedia has been useful to you, please consider supporting it.
SAH Archipedia tells the story of the United States through its buildings, landscapes, and cities. This freely available resource empowers the public with authoritative knowledge that deepens their understanding and appreciation of the built environment. But the Society of Architectural Historians, which created SAH Archipedia with University of Virginia Press, needs your support to maintain the high-caliber research, writing, photography, cartography, editing, design, and programming that make SAH Archipedia a trusted online resource available to all who value the history of place, heritage tourism, and learning.















