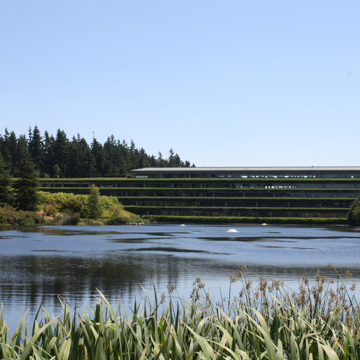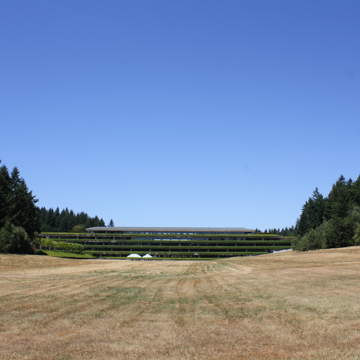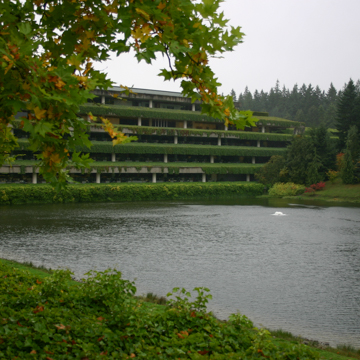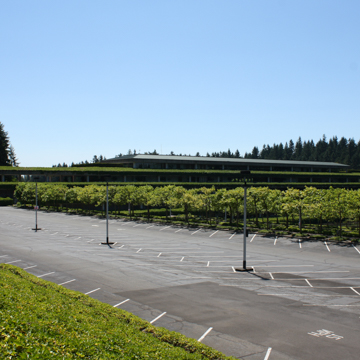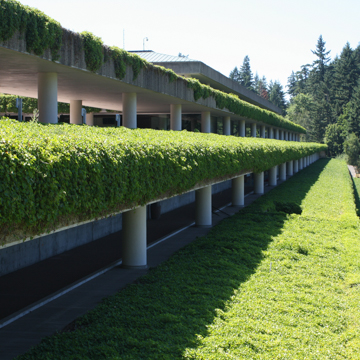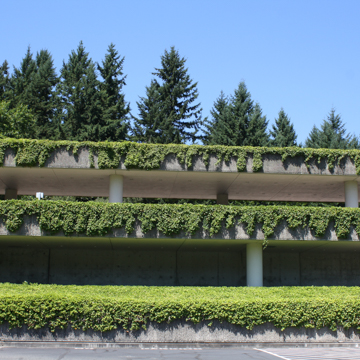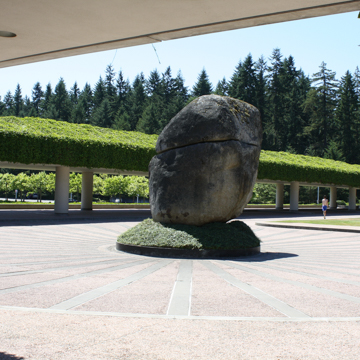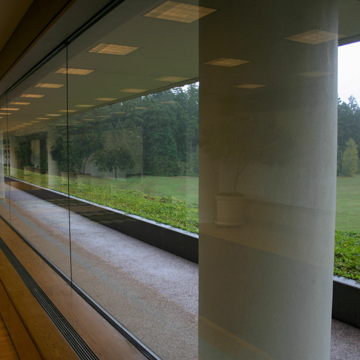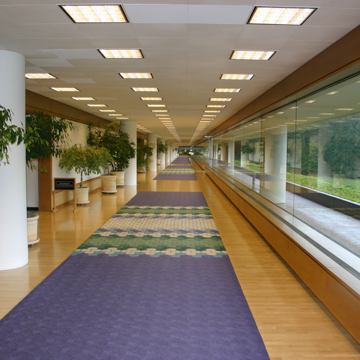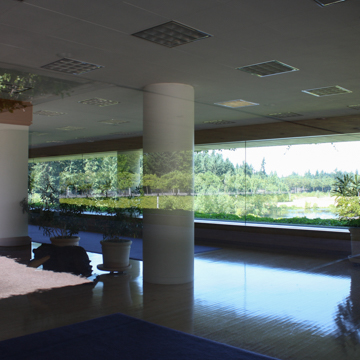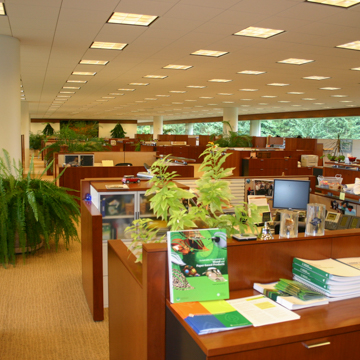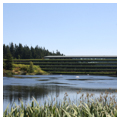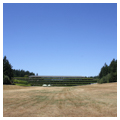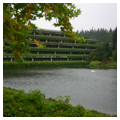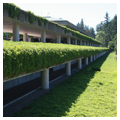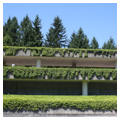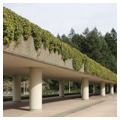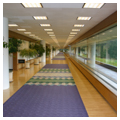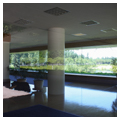You are here
The Greenline
The former Weyerhaeuser Corporation Headquarters spans a narrow valley within a 430-acre campus of open meadows, forested hillsides, and lakes in Federal Way, south of Seattle, its architecture blending so deftly with its landscape that the two are nearly indistinguishable from one another. A naturalistic 10-acre lake with wetland plantings creates a pastoral setting for the elongated building, which is nonetheless in close proximity to, and visible from, I-5—a visual treat for the harried commuter. The 1971 structure is a collaboration between Skidmore, Owings and Merrill (SOM) and Sasaki, Walker and Associates. It is the first suburban corporate campus on the West Coast and perhaps the only one to rival its Midwestern and eastern counterparts in scale and grandeur.
The growth of the Weyerhaeuser Company, today among the world’s largest private owners of timberlands and manufacturers of wood and wood products, drove the need for a new headquarters building. Although the company had expanded its Tacoma-based headquarters in 1957, it had outgrown that space by the mid-1960s and, in 1964, hired the Portland office of SOM to assess its requirements and explore alternative sites. SOM recommended a site in south King County, on a 1,400-acre property Weyerhaeuser owned in what is now Federal Way, approximately 12 miles north of Tacoma and 23 miles south of Seattle. The building was to be sited within a 200-acre portion of the property, selected for its visibility and access to I-5—and for the beauty of the surrounding natural landscape.
Weyerhaeuser hired SOM to design and engineer the new building. The project was initially led by David A. Pugh of the Portland office and Gordon Bunshaft, chief design partner from the New York office (Edward Charles “Chuck” Bassett of the San Francisco office would eventually become the partner-in-charge of the project); Sydney G. Rodgers and Associates of New York was hired as the consultant for the interior planning. In mid-1967, Weyerhaeuser secured the services of Sasaki, Walker and Associates of San Francisco as the project landscape architects. The firm’s first task was to create a topographical model of the site, which informed placement of the headquarters building. Roads and trails, ducking in and out of the heavily forested landscape, were incorporated into the overall master plan.
Clearing and grading began in 1968, and the structure was topped out by the end of 1969, its steel frame silhouetted against the winter sky. Designed to accommodate 1,200 employees, the building was 385 feet long and 216 feet wide, encompassing 360,000 square feet of office space over its 5 stories that spanned the valley between two hillsides. About 800 employees moved into the $10 million building on April 5, 1971; expansive glass windows on every floor afforded a view of a large meadow to the south or a 10-acre lake established to the north. Beyond those landscape features, a two-lane ring road traversing wooded areas and meadows connected to the regional roadway system to the west (I-5) and south (WA 18). Landscaped parking lots were terraced into the hillsides perpendicular to the building (on the east side to the north and the west side to the south), allowing for at-grade entries to the building at several levels. The entire ensemble is framed by mature evergreen trees, which also shield the complex from the surrounding roads to the west and east—with the exception of a clearing to the northwest, from which passing freeway traffic can briefly view the campus. The hillsides anchor the long headquarters building at either end.
The building, which includes offices, a cafeteria, and a 600-person capacity assembly space, features essentially identical north and south facades and is broadest at the fourth-floor level, where it disappears into the wooded hillsides. The first floor is located at the valley floor, while the fifth-floor roof, centered between the two hillsides, provides a floating pavilion effect. As viewed from the east and west, the building steps back from the wide first floor to the narrowest fifth floor. Continuous, seamless window walls located around the building’s perimeter at every level, alternating with ivy-covered terraces, help create the building’s dominant horizontality, its flow between interior and exterior, and its near indistinguishability from the landscape.
The steel-frame building is clad in rough-finished concrete with vertical striations—an excellent surface for the abundant ivy that characterizes much of the exterior. The main approaches to the building from the east and west are from open concrete plazas that transition to entries covered by an extension of the fourth-floor roofs, supported by substantial, yet plain, cylindrical concrete columns. These columns continue along the north and south building faces, punctuating the perimeter walkways that are defined by the transparent window walls on the building side, and falling away on the other side with the deep, ivy-covered terraces. Ceilings at the entry and along these walkways feature only flush, recessed lights in a grid pattern. Walls with no windows are also finished in smooth concrete.
The flow between exterior and interior is manifest in the architectural details as well. The ceiling treatment on the exterior perimeter walkways continues nearly seamlessly to the interior with a grid of flush lighting, its rhythm interrupted only by the same cylindrical columns supporting the exterior roofs. Views into the building from the exterior are virtually uninterrupted due to the mullion-less bands of glass that define the exterior walls. The appearance of continuous space is reinforced by the open floor plan and wood floors that characterize the 10-foot interior ceilings. Highly lauded when the building opened, the interiors represented the largest open concept office plan in use at the time. Furnishings were designed by Knoll International in what became known as the Stephens System, which Knoll designed expressly for Weyerhaeuser.
Writing in 1972 shortly after its opening, Seattle Times art critic John Voorhees praised the interior of the Weyerhaeuser Headquarters, calling it a “. . . gorgeous combination of space, light, plants, color and texture that blend the various utilitarian forms (desks, modules, cabinets) into one stunning whole.” The building interiors were also the subject of what has been described as the “most ambitious American effort at a totally partition-free office interior.” The open floor plan complements the overall transparency of the building, which is further accentuated by its naturalistic landscape.
The building has undergone very few alterations since its original construction, save for routine maintenance. However, a few buildings and spaces were added to the overall campus to support Weyerhaeuser’s research and development arm and to create public awareness of its efforts. Approximately 3,700 feet to the northwest of the headquarters building, tucked behind Douglas fir trees, SOM also designed the 450,000-square-foot Weyerhaeuser Technical Center, a research, technology, and engineering complex completed in the mid-1970s. On the southwestern edge of the campus, in 1989, Weyerhaeuser opened the Pacific Bonsai Museum in conjunction with the Washington state centennial celebration. Nearby, the campus is also home to the 24-acre Rhododendron Species Botanical Garden, established on the grounds when George Weyerhaeuser, the great grandson of the founder Frederick Weyerhaeuser, leased the garden’s 24 acres to the nonprofit Rhododendron Species Foundation and Botanical Garden in perpetuity—at no cost.
The Weyerhaeuser Corporation Headquarters has won numerous architectural awards and recognitions over the years. The first was an American Institute of Architecture (AIA) award in 1972, including recognition through the Bartlett Award for its accessibility for the disabled. In 2001, the building won the prestigious Twenty-five Year Award from the AIA—an award given to one building or complex a year for buildings located anywhere in the world but designed by architects or firms licensed in the U.S, demonstrating “design of enduring significance.”
The future of the Weyerhaeuser Headquarters Building and the entire campus is, however, uncertain. In August 2014, the Weyerhaeuser Company announced that it would be moving its corporate headquarters from suburban Federal Way to Seattle’s historic Pioneer Square neighborhood, just south of downtown. The company constructed a new 7-story, 150,000-square-foot tower, designed by Mithun, two blocks from the historic location of Seattle pioneer Henry Yesler’s sawmill, the area’s first industry. The move occurred in 2016, and Weyerhaeuser’s 430-acre campus was purchased by the Industrial Realty Group (IRG), a Los Angeles–based real estate firm that specializes in the adaptive use of suburban office parks. IRG has announced that it will preserve the landscape and the trails of the Federal Way campus, and expects to lease the headquarters building, which it has renamed The Greenline, to one or more tenants. It has also rebranded the Weyerhaeuser Technical Center as the East Campus Tech Center.
References
“1972 Honor Awards.” American Institute of Architects (AIA) Journal 57(May 1972): 31-40.
Berger, Knute. “Weyerhaeuser Move: A Modern Landmark’s Future in Question.” Crosscut, August 29, 2014.
“‘Big W’ Plans Research Building.” Seattle Times, July 17, 1964.
Canty, Donald. “Evaluation of an Open Office Landscape: Weyerhaeuser Co.” American Institute of Architects (AIA) Journal66, no. 8 (July 1977): 40-45.
“Enduring Beauty at Weyerhaeuser Headquarters.” Architecture Week. Accessed July 14, 2015. http://www.greatbuildings.com/.
Ficken, Robert E. “Weyerhaeuser and the Pacific Northwest Timber Industry, 1899-1903.” Pacific Northwest Quarterly70 no. 4 (October 1979): 146-154.
Hinshaw, Mark. “A Welcome Break from Seattle’s Architectural Horror Show.” Crosscut, November 18, 2016.
“History.” Weyerhaeuser. Accessed July 18, 2015. http://www.weyerhaeuser.com/.
Montgomery, Roger. “A Building That Makes its Own Landscape.” Architectural Forum136, no. 2 (March 1972): 20-27.
Mottram, Robert. “Weyerhaeuser Finesse Impresses Friends, Foes.” Seattle Times, July 14, 1978.
“Moving Day for Weyerhaeuser.” Seattle Times, April 3, 1971.
Mozingo, Louise A. Pastoral Capitalism: A History of Suburban Corporate Landscapes. Cambridge, MA: The MIT Press, 2011.
“Sale of Weyerhaeuser’s Federal Way Campus Means More Intensive Development.” Seattle Times, February 10, 2016.
“Skidmore to Design for Weyerhaeuser.” Seattle Times, March 20, 1966.
Streatfield, David C. “Landscape Design in Washington.” In A Guide to Architecture in Washington State: An Environmental Perspective, edited by Sally B. Woodbridge and Roger Montgomery, 45-61. Seattle: University of Washington Press, 1980.
Voorhees, John. “2 Buildings, 2 Art Ideas.” Seattle Times, November 6, 1972.
Walker, Peter, and Melanie Simo. Invisible Gardens: The Search for Modernism in the American Landscape. Cambridge: MIT Press, 1994.
Warren, James R. “Weyerhaeuser Company.” Essay 1675. HistoryLink.org: The Free Online Encyclopedia of Washington State History, September 17, 1999. Accessed July 28, 2015. www.historylink.org.
“Weyerhaeuser Building ‘Topped Out.” Seattle Times, December 11, 1969.
“Weyerhaeuser Corporation World Headquarters.” Pacific Coast Architecture Database. Accessed July 14, 2015. http://pcad.lib.washington.edu/.
“Weyerhaeuser Selects Landscape Consultant.” Seattle Times, June 11, 1967.
“Weyerhaeuser to Build Near Auburn.” Seattle Times, April 17, 1968.
“Weyerhaeuser to Expand Headquarters.” Seattle Times, December 6, 1964.
“Where Weyerhaeuser Will Build.” Seattle Times, February 13, 1966.
“Work on Weyerhaeuser Site Begun at Federal Way.” Seattle Times, August 18, 1968.
Writing Credits
If SAH Archipedia has been useful to you, please consider supporting it.
SAH Archipedia tells the story of the United States through its buildings, landscapes, and cities. This freely available resource empowers the public with authoritative knowledge that deepens their understanding and appreciation of the built environment. But the Society of Architectural Historians, which created SAH Archipedia with University of Virginia Press, needs your support to maintain the high-caliber research, writing, photography, cartography, editing, design, and programming that make SAH Archipedia a trusted online resource available to all who value the history of place, heritage tourism, and learning.





