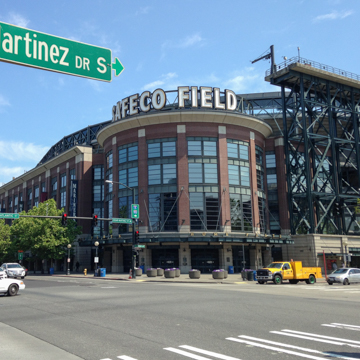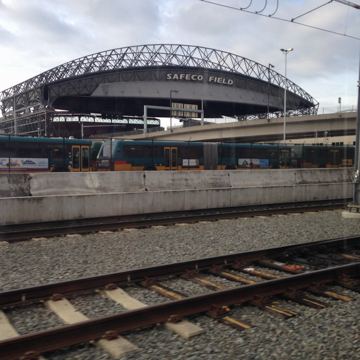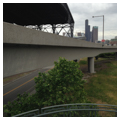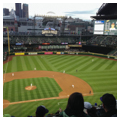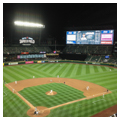You are here
T-Mobile Park
Completed in 1999 for the Seattle Mariners baseball club, T-Mobile Park is among a handful of late-twentieth-century major league stadiums in the United States loosely designed to resemble early-twentieth-century ballparks and, through location and materials, among those that attempt to blend with their immediate, and older, urban fabric. At the same time, the ballpark showcases its engineering prowess in ways that many of its contemporaries do not, placing it at something of a stylistic fulcrum between more outwardly nostalgic designs and those that combine the past with a more technologically oriented present and future. The natural grass facility was built for $517 million and designed by Seattle-based Naramore, Bain, Brady and Johanson (NBBJ).
Rising at the corner of First Avenue South and South Atlantic Way (now Dave Niehaus Way South and Edgar Martinez Drive South, respectively) and opening views to downtown Seattle beyond its left field bleachers, the ballpark's asymmetrical outfield dimensions (a footprint meeting the existing street grid on three sides) and baseball-only function attempted to recall an urban past and contrasted markedly with the multipurpose, symmetrical, concrete, and enclosed “Kingdome” that stood directly to its north. The Kingdome was imploded less than a year after T-Mobile Park's opening as Safeco Field, and the football-only Qwest (now CenturyLink) Field was built on the site and opened in 2002. T-Mobile Park, however, remains integral to Seattle’s desire to connect the industrial “SoDo” (South of Downtown) district to the historic Pioneer Square area to the north and International District to the northeast. It was also the first of the “retro” major league baseball stadiums to feature a retractable roof, and—because portions of the stadium decks are open to the outside—remains the only ballpark in major league baseball that is not completely enclosed even when the retractable roof is overhead.
T-Mobile Park is often broadly identified with an “old-fashioned” or “retro-classic” style that began for major league ballparks with HOK Sport’s (now Populous) design of Oriole Park at Camden Yards in Baltimore in 1992. In this respect, its design was influenced by the ballparks of the 1910s and 1920s, most of which were characterized by wooden seats, natural grass, exposed brick and steel, and multi-tiered seating, with upper decks supported by steel columns planted amidst the lower tier—creating obstructed views of the playing surface. These parks also were built to fit within the constraints of city blocks, their outfield walls flush with the existing street line. These constraints typically determined their asymmetrical field dimensions.
Such constraints largely disappeared from the stadium landscape in the post–World War II years, when a series of concrete, symmetrical stadia with artificial surfaces were placed within superblocks and located amidst vast parking lots. While blending with a modernist vision of the American city, such locations distanced stadiums from the older urban landscapes and street grids they were purportedly intended to revitalize. Beginning in the early 1990s, however, architects and planners of new major league ballparks consciously provided old-fashioned, arguably “postmodern” designs attempting to knit ballparks back into the existing urban fabric through scale, location, and materials. In this respect, T-Mobile Park's brick, masonry, and glass semicircular entrance pavilion at the northeast corner of Dave Niehaus Way South and Edgar Martinez Drive South, with its block lettering at the top, invites comparison to that of Ebbets Field in Brooklyn, built originally in a dense urban condition in 1913 (now demolished). The widespread use of brick along the west and north facades of T-Mobile Park, meanwhile, was a nod to the older architecture of Seattle’s Pioneer Square to the north.
Yet the ballpark's design is not strictly a nod to traditional ballpark design and urbanism. As with most of the retro ballparks, its design was fully up-to-date with modern, fan-friendly conveniences that characterized the post–World War II stadium. This included unobstructed view seating facilitated by advancements in structural engineering that mostly removed sightline-blocking structural columns supporting upper decks; an expansive seating capacity (T-Mobile Park's capacity of more than 47,000 is more closely akin to the Kingdome’s 59,000-seat capacity than the approximately 30,000-seat capacities of many ballparks built in the 1910s and 1920s); and state-of-the-art sound and video systems. Such fan-friendly conveniences also included the requisite restaurants, club seating, luxury skyboxes, and flexible party suites necessary to maintain pace with the increasingly high-stakes economics of major league sports.
Much like its modern, post–World War II predecessors, too, T-Mobile Park's design also showcases its engineering and technological achievements—and perhaps more so than its more “retro” contemporaries built earlier in the 1990s in Baltimore, Cleveland, Arlington (Texas), Denver, and Atlanta. The most dramatic representation of this is the retractable roof dome that ensures that games will be played no matter Seattle’s notoriously wet conditions. The 650-foot-span retractable roof covers nearly nine acres, weighs 22 million pounds, and is made out of enough steel to build the skeleton of a 55-story skyscraper. It is operated by three movable panels that glide on 128 steel wheels powered by 96 ten-horsepower motors. In its retracted position, the steel mesh of the dome is stacked over active freight railroad tracks to its immediate east; together with the exposed steel of the south and north facades and the nearby steel gantry container cranes at the Port of Seattle, T-Mobile Park also conveys a distinctively industrial feel, characteristic of the built environment of SoDo on the ballpark’s south, west, and east sides. The park is also located within convenient access of freeway off-ramps, and large parking garages sit immediately to the north and south. Such characteristics were far more in tune with new ballparks that succeeded T-Mobile Park, such as the retractable-roof stadiums built in Houston and Milwaukee in 2000 and 2001, respectively.
T-Mobile Park's construction, regardless of its legacy within a stylistic history of stadium design, followed years of political maneuvering and machinations between the ownership group of the Seattle Mariners, city officials, and the public. When the long-term economic viability of Seattle’s multipurpose Kingdome (which housed both the Mariners and the Seattle Seahawks football team) came into question in the early 1990s, Mariners’ ownership immediately lobbied for a new, baseball-only facility. In 1994, King County executive Gary Locke appointed 28 members to a Stadium Alternatives Task Force, which recommended that a new major league baseball stadium be publicly financed. King County residents initially voted against a bond measure to increase sales taxes in order to fund the construction of a new stadium in September 1995. A month later in October, however, a second vote approved the construction—now with revenue from food and beverage taxes in county restaurants and bars, car rentals, and the sale of stadium license plates added to the financing model. Several theories allege that the Mariners’ first-ever playoff appearance that same year—punctuated by Edgar Martinez’s famous extra inning double to score Ken Griffey Jr. and defeat the New York Yankees in extra innings—turned the public tide in favor of new stadium construction.
With funding secured, the King County Council established the Washington State Major League Baseball Stadium Public Facilities District to oversee design and construction of the new ballpark just south of the Kingdome. The site, also known as the Ackerly Property, had been purchased by the county three years earlier, in 1992, specifically for building a stadium. Construction for the ballpark broke ground on March 8, 1997, and the following summer, Seattle’s Safeco Insurance (founded locally by Hawthorne K. Dent in 1923) purchased the stadium’s naming rights for a total of $40 million over a 20-year period.
The ballpark's design and construction emerged as a collaborative venture between the Public Facilities District; NBBJ; Huber, Hunt and Nichols, Inc. (now Hunt Construction); and Kiewit Construction Company. Due to seismic requirements, the field had to be constructed in seven separate sections, and because the 19.59-acre site was in an area of former tidelands with soil the consistency of “oatmeal,” it required crews to place 1,400 concrete pilings at an average depth of 90 feet for a sturdy foundation. Construction spanned 27 months. After nearly a decade of securing funding and construction, the inaugural game was played on July 15, 1999.
T-Mobile Park contains three total levels of seating, enclosing the ground or field level from the left field foul pole to home plate and wrapping around to the right field foul pole into centerfield. There are also bleacher seats above each bullpen and above the center field backdrop. The ballpark's exterior—its facade comprising 600,000 bricks to accompany glass, concrete, stone, and steel—includes four entry gates: behind home plate (southwest), left field (northwest), center field (northeast), and right field (southeast). Each gate leads into the stadium’s wide, concrete concourses that feature exposed black steel beams and help the building blend with the industrial fabric of railroad tracks and warehouses to its east and south. With the roof open, different areas of the seating bowl and concourses afford views to downtown Seattle, the Port of Seattle, the Puget Sound, and the Olympic Mountains.
Although T-Mobile Park was designed principally as a baseball venue, it has also played host to a number of other events. In 2003, WWE’s “Wrestlemania XIX” set the all-time attendance record when it attracted 54,097 fans, and Paul McCartney made history in 2013 when he played the first-ever concert at the stadium.
References
Byrnes, Mark. “Is the Retro Ballpark Movement Officially Over?” The Atlantic, March 30, 2012.
“Construction.” Washington State Major League Baseball Stadium Public Facilities District. Accessed October 25, 2015. http://www.ballpark.org/.
Cross, Charles R. “McCartney Concert: A Moment in Time.” Seattle Times, July 20, 2013.
Gruen, Phil. “Postwar Stadiums: Will We Miss Them When They’re Gone?” The Baseball Research Journal 25 (1996): 16-20.
Munsey and Suppes. “Safeco Field.” Ballparks. Accessed November 4, 2015. http://www.ballparks.com/.
“Safeco Field Facts and Ground Rules.” Mariners.com: Official Site of the Seattle Mariners. Accessed November 5, 2015. http://seattle.mariners.mlb.com/.
“Safeco Field History.” Mariners.com: Official Site of the Seattle Mariners. Accessed November 5, 2015. http://seattle.mariners.mlb.com/.
Shoemaker, Cole. “Caveats Aside, Money Buys a First Class Jewel in the Emerald City.” Ballpark Ratings. August 12, 2011. Accessed November 3, 2015. http://www.ballparkratings.com/.
Writing Credits
If SAH Archipedia has been useful to you, please consider supporting it.
SAH Archipedia tells the story of the United States through its buildings, landscapes, and cities. This freely available resource empowers the public with authoritative knowledge that deepens their understanding and appreciation of the built environment. But the Society of Architectural Historians, which created SAH Archipedia with University of Virginia Press, needs your support to maintain the high-caliber research, writing, photography, cartography, editing, design, and programming that make SAH Archipedia a trusted online resource available to all who value the history of place, heritage tourism, and learning.














