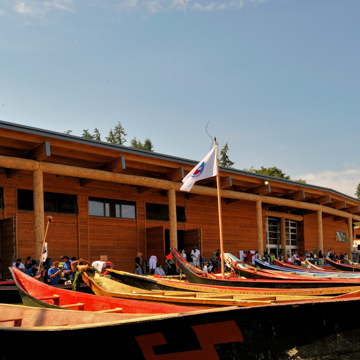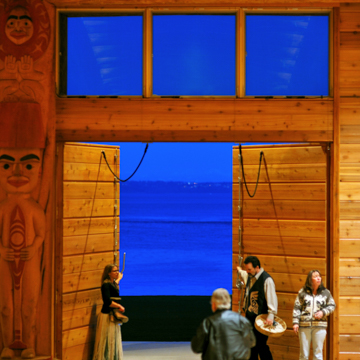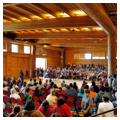You are here
House of Awakened Culture
The Suquamish Tribe’s monumental community house on the Port Madison Indian Reservation provides a tangible symbol of cultural revitalization modeled on traditional Puget Sound longhouses. The house’s Lushootseed name, sgwәdzadad qәł ?altxw (“skwehd-zah-dud-culth-altw”), translated as “House of Awakened Culture,” evokes its role as a place for gatherings, ceremonies, and traditional singing, dancing, and storytelling central to Puget Sound Salish culture.
In both form and location, the House of Awakened Culture draws its inspiration from Old Man House—perhaps the largest winter house or communal longhouse ever built on the Northwest Coast. Standing on the shoreline of Agate Passage just half a mile south of the present house, Old Man House measured over 600 feet long, and may have been as long as 850 feet. It sheltered many extended families in a single large building with a peeled log frame divided into compartments and walls and a roof of split cedar plank. The massive longhouse served as the center of the community and housed generations of Suquamish people, including the renowned tribal leader Chief Seattle (or Sealth), for whom the city of Seattle is named. Following Chief Seattle’s death in 1866, Old Man House was deliberately burned down by U.S. Indian agents in 1870 in an effort to discourage communal living and to force assimilation.
Celebrations marked the 2009 opening of the House of Awakened Culture as the first traditional gathering place belonging to the Suquamish Tribe since the destruction of Old Man House 139 years earlier. Tribal Chairman Leonard Forsman called the new community house “a testimony to the tribe’s commitment to its culture,” and noted that while the new house did not replace Old Man House, it was “helping awaken the culture and is bringing back the spirit of that house.” Designed by Seattle-based Mithun, with guidance from tribal elders, the long, concave-shaped, 13,169-square-foot structure and accompanying canoe shed were built by Poulsbo-based Drury Construction, using red cedar as the primary material and supplementing it with other native woods. Funding for the $7 million project came from the tribe’s diverse business enterprises, grants from the state of Washington, oil spill settlement funds, and contributions from numerous foundations and private donors.
The 6,200-square-foot auditorium space has an open wood floor with perimeter bench seating for hundreds of guests. The large open space is framed with substantial glue-laminated roof beams as well as peeled log posts and beams. Four immense double doors open eastward to sweeping views of the Puget Sound, which is accessible down a steep boat ramp leading to the beach or via the tribe’s 526-foot dock and connected float installed in 2008. The house, which earned a LEED Silver award from the United States Green Building Council, also includes a commercial kitchen, reception area, restrooms, and dressing rooms for dancers donning traditional regalia. The Indigenous Foods Garden located behind the facility serves as a demonstration garden for edible multicultural landscapes.
Six towering columns in the auditorium feature house posts carved with figures depicting Suquamish values and teachings. Michael Pavel led a team of assistant carvers from the Suquamish Tribe in creating the four corner posts, each standing more than 15 feet high with imagery representing the qualities of faith, strength, beauty, and leadership. Two larger welcoming posts created by Andrea Marie Wilbur-Sigo and Steve Sigo flank the oversized doors and represent male and female figures embodying balance and harmony. Each post weighs between 800 and 1,500 pounds, and they were installed using traditional methods. Each post was carried to the building by 30 or more men and lifted into place by a block-and-tackle pulley system.
The house received its Lushootseed name at a dedication ceremony on February 28, 2009 and welcomed tribal members and guests for the Community House Opening celebration on March 10, 2009, when members of the tribe danced, drummed, sang, and reflected on their new gathering space. During her opening prayer blessing, tribal elder Marilyn Wandery said, “It’s been a long, long time since we’ve had a home to call our own. It’s the dreams of our ancestors, our people to have our own place to be who we were meant to be.”
As the tribe’s primary gathering place, the House of Awakened Culture is intended to foster traditional values, celebrate the tribe’s living culture, and instill in Suquamish youth the importance of belonging to their people. Shortly after the opening, in the summer of 2009, the Suquamish hosted the Tribal Canoe Journey, welcoming nearly 90 visiting canoes ashore from all over the Pacific Northwest, and as far away as New Zealand and Hawaii. The tribe also hosted more than 10,000 people for a week of song, dance, and ceremony (collectively known as “cultural protocol”), performed in traditional regalia. This event celebrated the twentieth anniversary of the 1989 “Paddle to Seattle” and the inaugural Canoe Journey—an event that has grown into a visible and robust cultural resurgence for tribal communities throughout the region.
Tribal members participate in many activities at the house, including Lushootseed language classes, traditional weaving and carving, Youth Canoe Journey trainings, regalia making, and song and dance practice. It also provides a place for traditional ceremonies and modern celebrations such as honoring events, graduations, family reunions, weddings, and memorials. People from Puget Sound area tribes gather for “Coastal Jams” to share traditional songs and dances, and for the annual Suquamish Renewal Pow-Wow in March. An annual “Cultural Resources Protection Summit” in June, “Chief Seattle Days” in August, and other special events involving both tribal and non-tribal members bring many visitors to the house.
Construction of the House of Awakened Culture was a component of a larger revitalization campaign for the Suquamish Tribe, which also included construction of a new Suquamish Museum, installation of a new monument and interpretive marker at Chief Seattle’s gravesite, establishment of a monumental Suquamish Veterans Memorial, and the aforementioned new community dock. The house is also part of a larger effort by tribes throughout the state to bring back communal gathering places and revitalize cultural traditions through construction of tribal museums, longhouses, smokehouses, and other cultural facilities.
References
“Bringing Back the Winter House: A Suquamish Story 130 Years in the Making.” Indian Gaming, April 2009.
“Capital Campaign: House of Awakened Culture.” Suquamish Tribe. Accessed July 6, 2017. https://suquamish.nsn.us/.
Herrmann, Babette. “Suquamish Tribe Debuts Community House.” Indian Country Today, March 16, 2009.
Mapes, Lynda V. “Tribes around Northwest Gather in Suquamish for Canoe Journeys.” Seattle Times, August 8, 2009.
sgwədzadad qəł? altxw. “Community Opening Ceremony.” Commemorative program. Suquamish Foundation. March 10, 2009.
Sheppard, Derek. “New Building Puts Tribe in Touch with Old Ways.” Kitsap Sun (Bremerton, WA), March 10, 2009.
Writing Credits
If SAH Archipedia has been useful to you, please consider supporting it.
SAH Archipedia tells the story of the United States through its buildings, landscapes, and cities. This freely available resource empowers the public with authoritative knowledge that deepens their understanding and appreciation of the built environment. But the Society of Architectural Historians, which created SAH Archipedia with University of Virginia Press, needs your support to maintain the high-caliber research, writing, photography, cartography, editing, design, and programming that make SAH Archipedia a trusted online resource available to all who value the history of place, heritage tourism, and learning.








