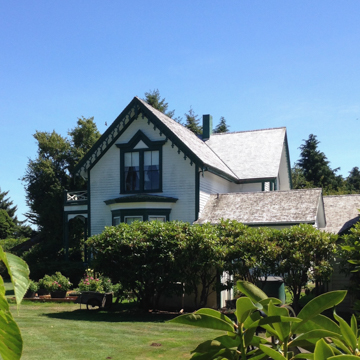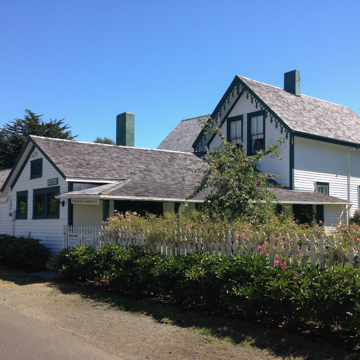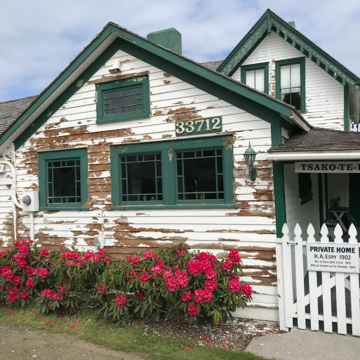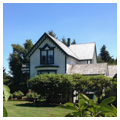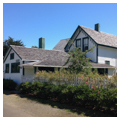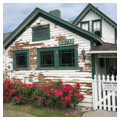Tom Crellin’s farmhouse is situated directly north of his brother John’s house in the north-central section of the Oysterville Historic District, and is believed to have been built a year or two later. It is similar to the John Crellin House in plan and elevation, but is somewhat more decorative.
The Tom Crellin House features a cross-gabled plan, which was apparently brought from the brothers’ birthplace on the Isle of Man. Similar to his brother’s house, the Tom Crellin House was built from redwood milled in California and shipped by schooner to Oysterville. However, it features a more decorative gable and intricate scrollwork. An addition, running both perpendicular and parallel to the original structure, was added at a later date.














