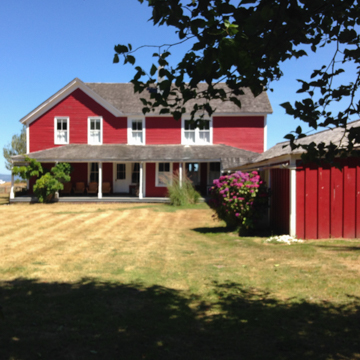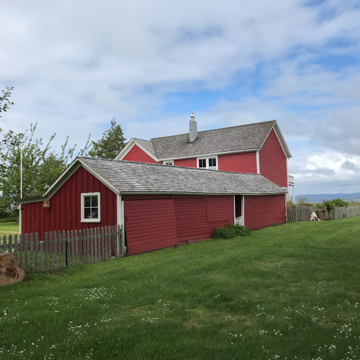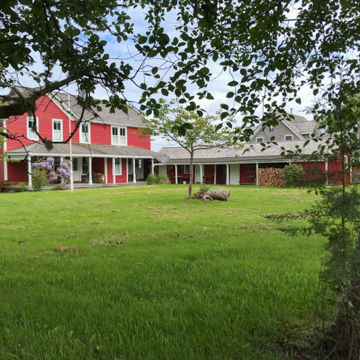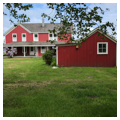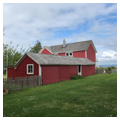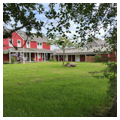Built shortly after the marriage of one of Oysterville’s original founders, Robert Hamilton Espy, to his wife, Julia, this house is located near the corner of Territory Road and Division Street facing east towards the bay in the Oysterville Historic District.
The farmhouse is T-shaped in plan and is built of redwood with clapboard siding and alternating bands of diamond butt and fish-scale shingles on the two gable ends. It also features a bay window, double-hung windows with single mullions, and a shed-roofed veranda supported by turned posts running the length of the house front. A solarium and several additional outbuildings were added to the back of the home, likely due to the space needed for the couple’s eight children.




















