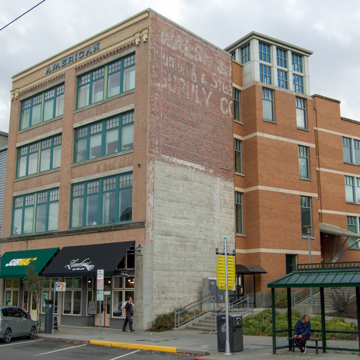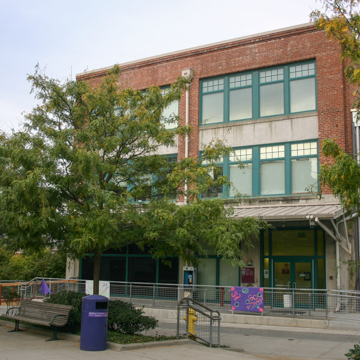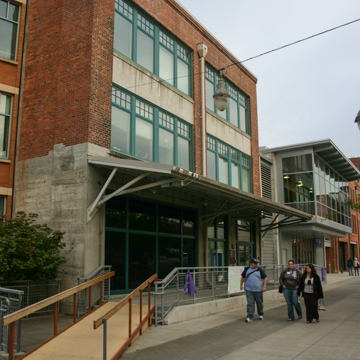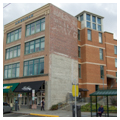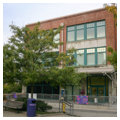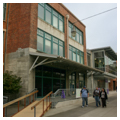The Walsh Gardner Building stands across the main campus plaza from the Garretson Woodruff Pratt Building, and should be considered in relationship to the plaza. This plaza was once the site of 19th Street, running west up the hill from Pacific Avenue, and the Shaub-Ellison Building (1931), a small Art Deco service station demolished in 1996 for the new university campus. The architects of Phase 1a wanted to open up the space along Pacific Avenue to create a gateway entrance into the campus.
The building itself was originally constructed in 1912 to house the Walsh Gardner Plumbing Company, which provided fittings to shipbuilders in Tacoma. The structure of the building departs from many of the older neighboring warehouses in that the architects used reinforced concrete for the side walls in addition to brick exterior load-bearing walls combined with an internal frame of mill construction. For its renovation into classroom and office space, Moore Ruble Yudell suggested opening a large section of the north wall to gain additional square footage and windows. This new construction is demarcated with orange-toned brick that contrasts with the older red brick and is capped by a hipped-roof tower turned slightly off-axis from the main building.




















