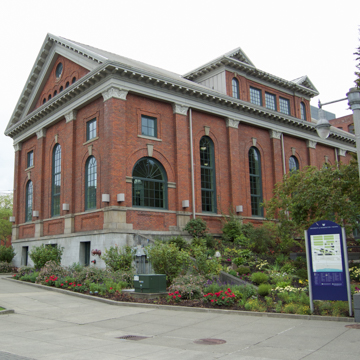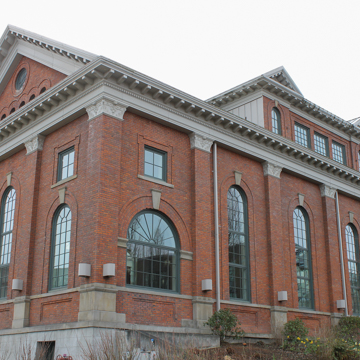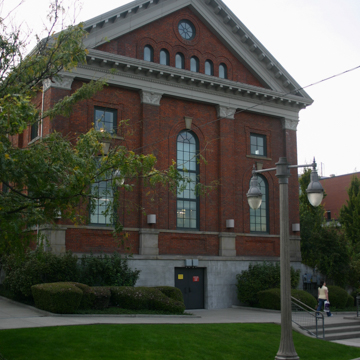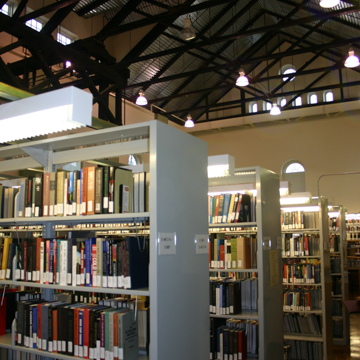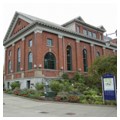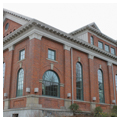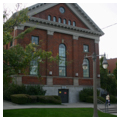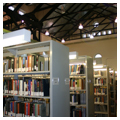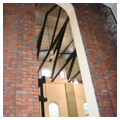You are here
Snoqualmie Building
The Classical Revival Snoqualmie Falls Power House, built to house the machinery that supplied electricity to some of Tacoma’s streetcars, was converted into a reading room for the university library and given a prominent location on the University of Washington Tacoma campus. It is rare to find such reading rooms on campuses created since the 1960s, though at older institutions the reading room in the main library is typically one of the focal points of the campus. What is today called the Snoqualmie Building—just up the hill from Pacific Avenue, clearly visible from the street, and across the university’s central plaza—is precisely that focal point with its red brick walls, pedimented facade, and arched windows.
The location of the structure, not oriented to the grid of the north-south and east-west streets (but rather off-axis and aligned with the Prairie Line railroad tracks that cut a diagonal along the grade toward the waterfront), allows the reading room to stand apart from its neighbors. Brick pilasters with capitals evoking the Corinthian order rise the full height of the building to a dentil-lined cornice. Inside, the space has been left open, but retains some of the heavy iron framework used to move heavy equipment within the building. Reinforced concrete shear walls were installed inside the original load-bearing brick walls to strengthen the building against earthquakes.
In conjunction with the power plant’s conversion into the reading room, architects Moore Ruble Yudell with Loschky, Marquardt and Nesholm added a two-story library structure to provide room for book stacks, offices, and study space. This steel-frame structure, which is south of the reading room, has red brick cladding, but features a tone that contrasts with the old brick of the historic powerhouse. Concrete sills and lintels mimic the sandstone elements of the older surrounding buildings. Standing-seam steel roofs connect the old and new parts of the library. Aesthetically, this wing serves largely as a backdrop to the old powerhouse, but it includes a dramatic two-story, octagonal-roofed, glass-clad tower featuring Dale Chihuly’s Chinook Red Chandelier (1999). This work was not funded by the state, but rather “paid” for by Chihuly in exchange for his earlier rental of the Joy Building as storage space.
A glass-enclosed bridge, completed in 2012 by Thomas Hacker and Associates Architects, connects the new wing with the Tioga Library Building and provides a sheltered route up the hill, accessible via elevator or stairs.
Writing Credits
If SAH Archipedia has been useful to you, please consider supporting it.
SAH Archipedia tells the story of the United States through its buildings, landscapes, and cities. This freely available resource empowers the public with authoritative knowledge that deepens their understanding and appreciation of the built environment. But the Society of Architectural Historians, which created SAH Archipedia with University of Virginia Press, needs your support to maintain the high-caliber research, writing, photography, cartography, editing, design, and programming that make SAH Archipedia a trusted online resource available to all who value the history of place, heritage tourism, and learning.














