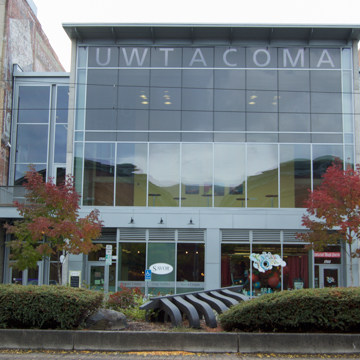Designed by Thomas Hacker and Associates Architects (Hacker Architects) in 2008 to replace a large open shed filling a lot on Pacific Avenue, William W. Philip Hall departs from the historic brick buildings flanking it. The structure’s east and west facades continue the line of the adjacent buildings, but its dominant materials—glass, steel, and reinforced concrete—link the old and the new.
Inside, the long hallway that serves as a lobby for the main assembly space provides close-up views of the old painted signs on what were formerly the exterior brick walls of the adjoining building (originally the Wiegel Candy Company, now part of the Cherry Parkes Building). The hall has a large flexible meeting space that can hold up to 460 people.














