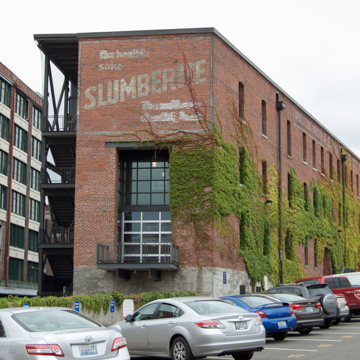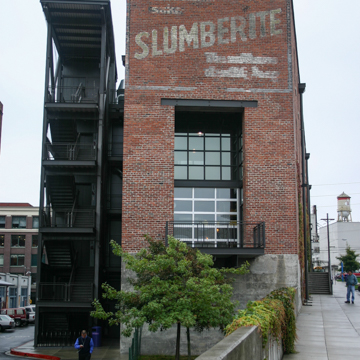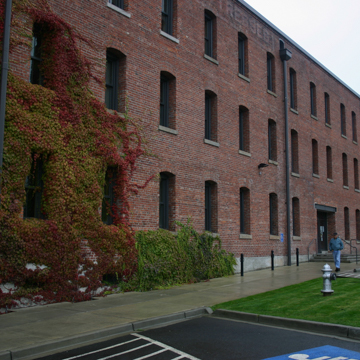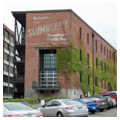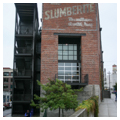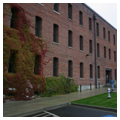You are here
Mattress Factory Building
Now known on campus as the Mattress Factory Building, the flatiron-shaped structure located just southwest of the University of Washington Tacoma buildings on Pacific Avenue between 19th and 21st streets actually consists of two separate buildings. Both of them were rehabilitated as part of Phase 2b of the campus master plan to house classrooms, offices for student services, and a student lounge. The “Slumberite” sign on the northern edge of the building complex, left intact with the renovation, has become a noticeable campus—and urban—feature.
Erected after the turn of the century, the industrial structures are built into the hillside and share the simple, unadorned profiles of many other post-1900 warehouse buildings in the area. Window openings have slightly curved segmental arches and austere sandstone lintels. The deep-set windows emphasize the thickness of the original red brick, load-bearing exterior walls. Timber posts and beams frame the interior, though the building was seismically retrofitted with reinforced concrete shear walls and steel as part of its twenty-first-century rehabilitation.
Frederick Heath, one of Tacoma’s best known early-twentieth-century architects, designed the southernmost building for the Lindstrom-Berg Cabinet Works in 1907. The structure accommodated a variety of businesses over the decades, including a creamery and a glue plant, and it also suffered at least three major fires. Architects Carl Darmer and Otis Cutting designed the other building as a furniture warehouse for the F.S. Harmon Company. Darmer and Cutting followed Heath’s design for the Lindstrom-Berg Cabinet Works and created an equally austere structure with thick brick walls.
For decades, a metal skybridge connected this building to the larger F.S. Harmon Company Warehouse that stands along Pacific Avenue. The skybridge was removed during the building’s renovation, but the exterior steel elevator tower and staircase added for accessibility, with its exposed cross braces, recalls the industrial feel of this earlier feature. The narrow north end of the building faces campus and serves as a focal point. A large opening was cut in the facade to make room for a large glass garage door that opens onto a balcony with a large window above. This intervention still preserved the historic painted sign on the upper wall that advertises the Harmon Company’s Slumberite mattresses. McGranahan Architects and the Miller Hull Partnership designed the rehabilitation that brought the two buildings together and helped it achieve LEED Silver certification.
Writing Credits
If SAH Archipedia has been useful to you, please consider supporting it.
SAH Archipedia tells the story of the United States through its buildings, landscapes, and cities. This freely available resource empowers the public with authoritative knowledge that deepens their understanding and appreciation of the built environment. But the Society of Architectural Historians, which created SAH Archipedia with University of Virginia Press, needs your support to maintain the high-caliber research, writing, photography, cartography, editing, design, and programming that make SAH Archipedia a trusted online resource available to all who value the history of place, heritage tourism, and learning.










