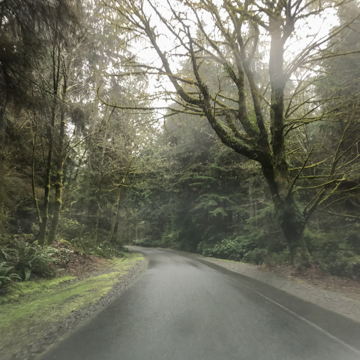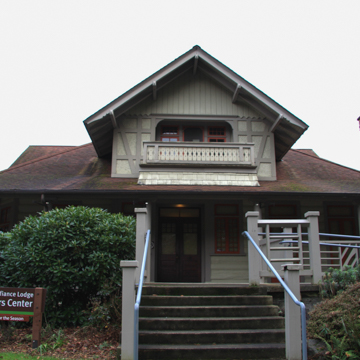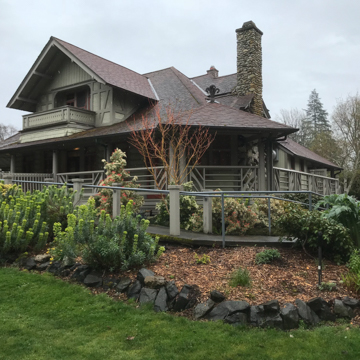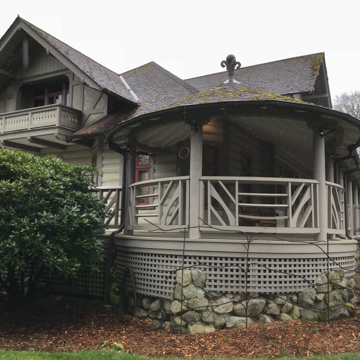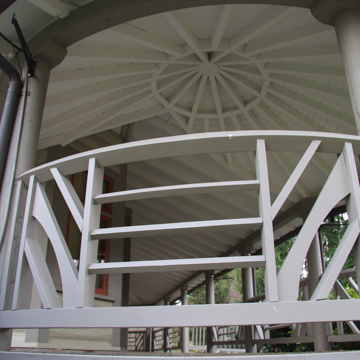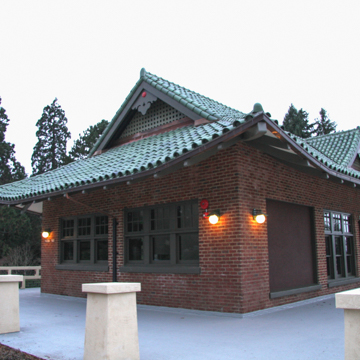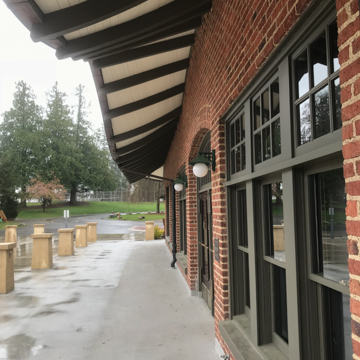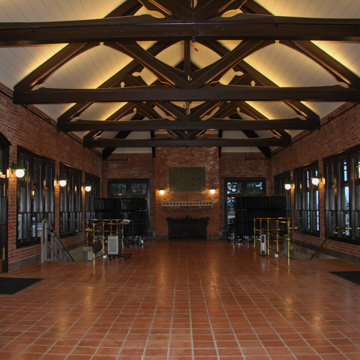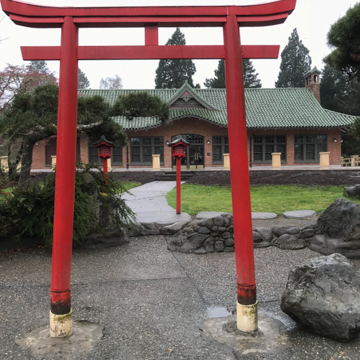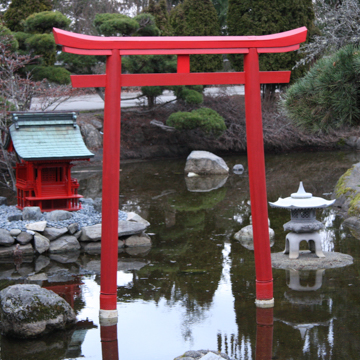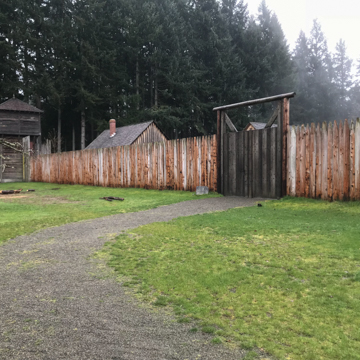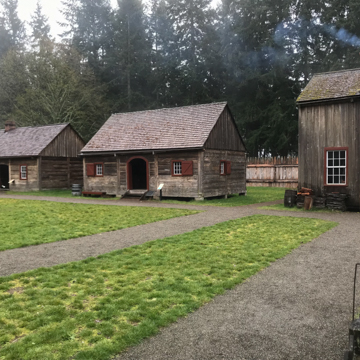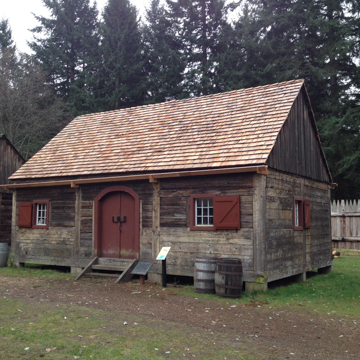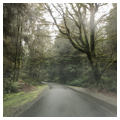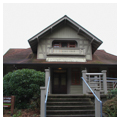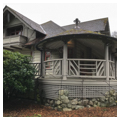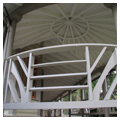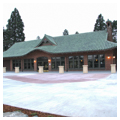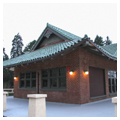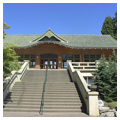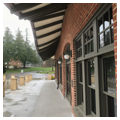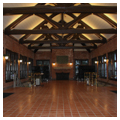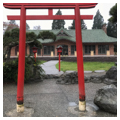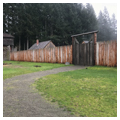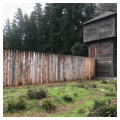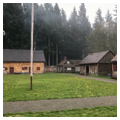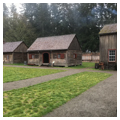Point Defiance Park is one of the largest urban parks in the United States. The park is surrounded on three sides by the Puget Sound and rises approximately 300 feet above the shore, providing stunning land and water views. Today, the 760-acre park, maintained and operated by the Metropolitan Park District of Tacoma, includes a zoo, aquarium, various gardens, beaches, trails, a boardwalk, boathouse, a ferry dock, and a public high school. It also includes a Japanese-styled building, a stand of old-growth forest, and the original 1850 Granary Building from Fort Nisqually. Point Defiance Park is one of the most historically significant parks in the state.
Well before its designation as a park, Point Defiance was noted for its defensible characteristics shortly after the Wilkes Expedition sailed through the Tacoma Narrows in 1841. Although the name “Point Defiance” is not mentioned in Wilkes’ official narrative of the expedition, it does appear on his 1841 map of the Puget Sound—perhaps the first recorded use of the name. In describing the narrows, Wilkes wrote: “This narrow pass seems as if intended by nature to afford every means for the defense of Puget’s Sound. Point Defiance, on the east, commands all the approaches to it… the Narrows, if strongly fortified, would bid defiance to any attack, and guard its entrance against any force.”
In 1866, President Andrew Johnson used an executive order to set aside approximately 640 acres of Point Defiance for a federal military reservation. Access for the general public was limited during this time, although some people did arrive by boat and camped along the shore during the summer months. Still others came to cut firewood. Prior to 1888 there were no adequate roads providing convenient access, but there was also no official military presence that actively kept curious visitors away. Those visitors defied the landscape’s military purpose; their occasional use of the area for recreational activities in the nineteenth century ultimately would contribute to its demise as a military reservation.
Point Defiance’s natural landscape—much of which remained undeveloped—also featured qualities that made it desirable to Tacoma developers and city officials. Early real estate developers of Tacoma’s western edge, for example, recognized that a prominent park would be an excellent selling point for the new neighborhood they were promoting. A number of Tacoma businessmen petitioned Congress to let the city use the undeveloped military reservation as a park, and President Grover Cleveland signed a bill in 1888 that permitted this use. The land was formally deeded to the city in 1905.
Even as a military reservation, the landscape was a bit too wild to appeal easily to widespread public taste. In the 1890s, landscape architect Edward O. Schwagerl, who was also responsible for the early planning of Wright Park in downtown Tacoma, surveyed the area and produced a detailed topographical map upon which park planning would be based. Ebenezer R. Roberts, a Welsh landscape gardener, was hired as a foreman for the park’s creation, and eventually became Tacoma’s Superintendent of Parks. In 1910, the newly formed Metropolitan Park District (it became a separate entity from the city of Tacoma in 1907), hired the Kansas City–based landscape architecture firm of Hare and Hare to address future park planning and development.
Hare and Hare’s plan, completed in 1911, recommended the division of Point Defiance Park essentially into four different zones, including a formal area and an approximately 27-acre zoo and aquarium zone close to the south entrance at North Pearl Street, a waterfront wrapping the entire peninsula, and a vast interior forest, which included the old growth forest. Hare and Hare designed the plan to facilitate access to all the zones while clustering much of the built environment near the entrance and creating limited access to much of the landscape to the north and west, thereby protecting its natural beauty. Most people in the early part of the twentieth century arrived by streetcar or boat, so improving safety and ease of access was a high priority. Most of the improvements were made in stages, as funds allowed. The different zones, or divisions, of the park are still apparent today.
The majority of the early buildings, bridges, and garden features for the park were rustic in style, and were built from trees and limbs found in the park, similar to the Adirondack style popular during the late nineteenth century and the national park system in the early twentieth century. Most buildings with these features at Point Defiance have been replaced over the years, and the remaining structures are a medley of styles and bear no apparent consistency. One of the few original remaining structures designed in this style, however, is the Superintendent’s Lodge, built in 1898–1899. Designed by prolific Tacoma architect Carl August Darmer, the residence is a combination of a Queen Anne house with Swiss Chalet half-timbered detailing. The house served as a residence for park superintendents and later executive directors of the park district until 1980, when it was transformed into the park’s visitor center.
While not precisely in the Rustic style, the low-slung “pagoda” was built originally in 1914 to serve the final stop along the streetcar line extending from downtown Tacoma. Designed by Tacoma architect Luther Twichell, the Japanese-inspired structure originally included public restrooms, a smoking room for men, and a waiting area where attendants handed out towels in the summer. The building features an irimoya (gable-on-hip) roof with flared corners, omogegyo gable decorations, and a curved roofline similar to Japanese Koki karahafu gables. In 1982, a torii gate and Shinto shrine, gifts from Tacoma’s sister city of Kitakyushu, Japan, were placed in a pond in the Japanese garden to the east.
Another significant portion of the park is located in the southwestern corner, where in the 1930s approximately 1.5 acres of forest was cleared to house a series of buildings once part of the original Fort Nisqually in Dupont, more than 20 miles to the south. The original fort, constructed in the 1830s, served as the Puget Sound post of the Hudson’s Bay Company. After the Hudson’s Bay Company ceased operations there in 1869, the site was eventually purchased by the DuPont Company. In 1933, at the urging of Tacoma business interests, the company permitted removal of the original fort structures, including the 1850s Granary and Factor’s House, to Point Defiance. The reconstruction at Point Defiance of a number of additional structures followed in a loose approximation of those that once stood at Fort Nisqually, including a trade store, a blacksmith shop, the blockhouses, and the palisade fence. The Works Progress Administration and the Civilian Conservation Corps were key supporters of the overall reconstruction project, which was intended to recall the original Fort Nisqually in the 1850s. The reconstructed and relocated fort took on the original name of “Fort Nisqually” as well, and in 1970 the Granary and the Factor’s House—despite their relocation—were added to the National Register of Historic Places. The Granary is also a National Historic Landmark, and today the whole site serves as an open-air history museum.
References
“Anxious for New Homes.” Tacoma Daily Ledger,October 24, 1898.
“Contract for Park Lodge.” Tacoma Daily Ledger, August 26, 1898.
“E. R. Robert, Famed as Gardner, Dies.” Tacoma Daily News, March 5, 1918.
Felker, Helen. “Park Lodge is a Tacoma Landmark.” Tacoma News Tribune, February 9, 1979.
“Frederick Heath.” Metro Parks Tacoma. January 8, 2011.
Hunt, Herbert. Tacoma: Its History and Its Builders.Vol. 3. Chicago: S. J. Clarke Publishing Company, 1916.
Insel, Trillium R. “An Inside Story of Point Defiance Park.” Tacoma News Tribune, March 5, 1967.
“Plans to Beautify Park.” Tacoma Daily Ledger, July 23, 1898.
“Repairs Exceed Original Cost.” Tacoma News Tribune,August 24, 1948.
Simpkins, Doreen Beard and Bill Rhind. Point Defiance Park: 1905-2005 Centennial. Tacoma: Metro Parks Tacoma, 2005.
“Some Entrancing Scences in Tacoma’s Parks.” Tacoma Daily News, January 18, 1904.










