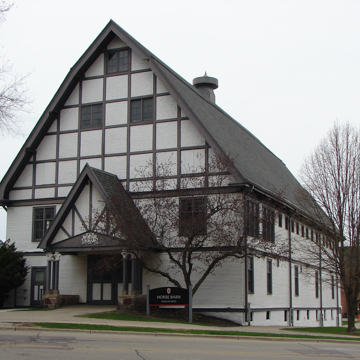The Horse Barn likely began as a multipurpose barn in 1868. Three decades later, the university’s architect refashioned it into a medieval-looking building. The east gable end, lit with multipaned windows, has ornamental half-timbering and a gabled entrance porch supported on Ionic columns. Probably because of the building’s earlier function as a multipurpose barn, it differs from most horse barns, which are usually long, narrow one-story structures. This building stabled horses on the second floor in an area ventilated by small hopper windows, which open inward on hinges. The hayloft door, sheltered by a gabled hood, is on the west elevation.
You are here
Horse Barn
If SAH Archipedia has been useful to you, please consider supporting it.
SAH Archipedia tells the story of the United States through its buildings, landscapes, and cities. This freely available resource empowers the public with authoritative knowledge that deepens their understanding and appreciation of the built environment. But the Society of Architectural Historians, which created SAH Archipedia with University of Virginia Press, needs your support to maintain the high-caliber research, writing, photography, cartography, editing, design, and programming that make SAH Archipedia a trusted online resource available to all who value the history of place, heritage tourism, and learning.









