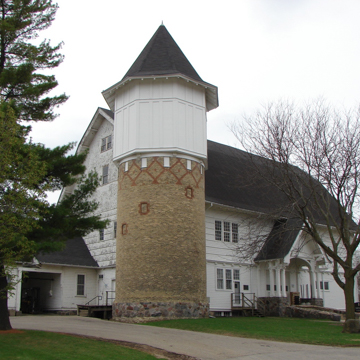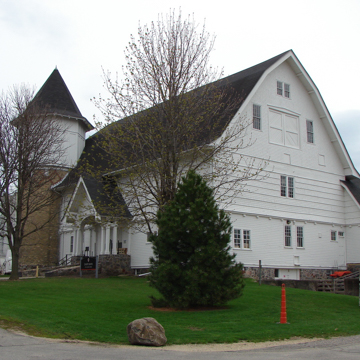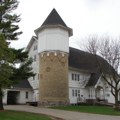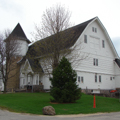When the university architect designed the Dairy Barn, he found inspiration in the traditional buildings of rural Normandy, particularly in their characteristic round towers, which lent themselves to the function of a silo. Jennings’s silo rises above the barn at its northeast corner. Diamond-patterned brickwork ornaments its cream brick lower section, and stucco and decorative half-timbering clads the upper, octagonal stories. The rest of the original Dairy Barn complex consists of four attached buildings. The main structure, with the silo, is a three-story hay and grain barn, covered by a gambrel roof. Sheltering the door is a gabled porch with flared eaves, half-timbering, and other decoration meant to evoke a Norman country house. On the south side of this main barn is a two-story classroom and stock-judging room, wedged between two cattle barns. The main building has been altered by the removal of roof dormers and by the infilling of small windows. Other changes include an ell added to the east side. The barn’s innovative ventilation system, developed by the university’s prominent agricultural physicist Franklin Hiram King, served as a model for farms and agricultural colleges throughout the nation. Here in the original Dairy Barn, university scientists performed experiments that led to the discovery of vitamins A and B.
You are here
Dairy Barn
If SAH Archipedia has been useful to you, please consider supporting it.
SAH Archipedia tells the story of the United States through its buildings, landscapes, and cities. This freely available resource empowers the public with authoritative knowledge that deepens their understanding and appreciation of the built environment. But the Society of Architectural Historians, which created SAH Archipedia with University of Virginia Press, needs your support to maintain the high-caliber research, writing, photography, cartography, editing, design, and programming that make SAH Archipedia a trusted online resource available to all who value the history of place, heritage tourism, and learning.












