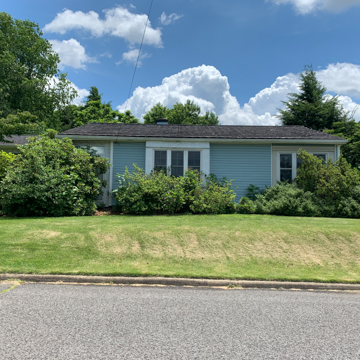Just a few blocks from the Lustron located at 115 Mandan Road in Clarksburg is this Westchester Deluxe model (02). Unlike its neighbor, this Lustron has seen significant changes to its exterior. There is new blue siding installed horizontally. The porch has been filled in and an extension added to it connecting the house to a garage, neither of which is of Lustron manufacture. The extension, fortunately, is set back slightly and the roof is a little lower than that of the original house. The gable ends have also been updated with siding. There are new tripartite windows on the main facade, but they remain in their original surrounds. The roof over the earlier part of the house is of the signature Lustron tile design and the asphalt shingle roof over the new addition is of a similar coloration.
References
Fetters, Thomas T. The Lustron Home: The History of a Postwar Prefabricated Housing Experiment. Jefferson, NC: McFarland and Company, 2002.
Jandl, H. Ward. “Lustron: The All-Metal Dream House.” In Yesterday’s Houses of Tomorrow: Innovative American Homes, 1850 to 1950, 183–199. Washington D.C.: Preservation Press, 1991.
“Lustron.” Ohio History Connection. Accessed November 2, 2021. https://www.ohiohistory.org/.














