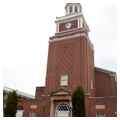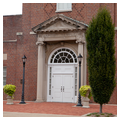This large church complex was the result of a close collaboration between the plans committee of the church, the architecture department of the American Baptist Home Mission Society, and, finally, the architect. A handsome brick Georgian Revival church, fronted by a spired tower and flanked by lower wings containing the Sunday school, was the result of this “design by committee.” The committee selected the Georgian style “on account of its historic associations with the early development of the Baptist Church in America, and because it so well suits the atmosphere of our community.” A 1903 Seth Thomas clock was installed in the tower in 1967. It originally kept time in the nowdemolished first Mingo County Courthouse in Williamson. The bell is much older, having been cast in 1817.
Three double doors—the central one occupying the tower base—lead from Quarrier Street to a spacious narthex. A larger-than-life depiction of Christ by Joseph Lauber, originally commissioned by John D. Rockefeller, Sr., when he taught Sunday school at Cleveland's Euclid Avenue Baptist Church, was installed in the narthex in 1962. Balconies line the sanctuary on three sides, and a full Doric entablature with triglyphs and metopes rests below a tier of small windows. The handsome organ case is a later addition.
Ernest Flagg (1857–1947) studied at the Ecole des Beaux-Arts and was notable among American architects who practiced in the mode of the famous French academy. Among his wellknown Beaux-Arts designs are the U.S. Naval Academy complex (1896–1908) in Annapolis and the now-demolished Singer Tower (1906–1908) in New York, at the time of its construction the tallest building in the world. Flagg's design for the Baptist Temple reflects his American roots, while its rational, wellorganized plan reflects both long hours of committee work and Beaux-Arts principles of order.




