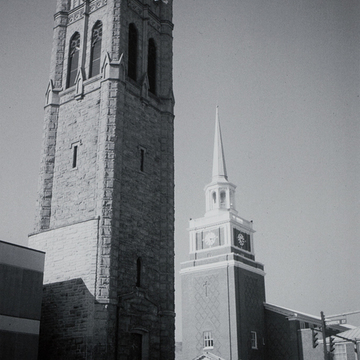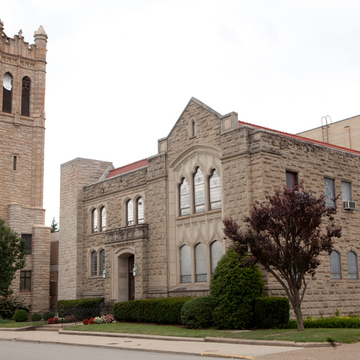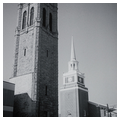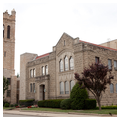When it was dedicated in 1911, Charleston's First Methodist Episcopal Church was a handsome English Gothic building, designed by a prolific Pennsylvania architect. In this instance, one of his Ohio churches, Windermere Methodist Episcopal in Cleveland, had impressed the building committee, and they selected it as a model. Walls were of quarry-faced Berea sandstone, laid in coursed ashlar, and the focal point was a 102-foot tower, said to have been modeled on Oxford's Magdalene College tower (which Fulton later used at Huntington's First United Methodist Church [ HU19]). Inside, a large polygonal auditorium could seat 1,500 congregants when it was coupled with the adjacent Sunday school assembly room.
The church was renamed Christ Methodist Church in 1939, and later became Christ Church United Methodist. In the 1950s Charleston architect Haviland designed an education building that matched the older church in materials and style. Then, on July 19, 1969, a fire virtually destroyed the church, and only the tower and education building were judged worthy of retaining.
After much discussion, the congregation selected Edward Sovik, an architect from Northfield, Minnesota, with a Charleston firm as associate architects, to design a replacement. Sovik's sanctuary, which he called the centrum, is a rectangular, Brutalistic space of roughcast concrete, exposed piers and beams, and a corrugated ceiling. Except for the choir platform and baptismal font, which are stationary, furnishings are moveable, allowing for flexible seating arrangements. The architect explained his idea of a centrum in Architecture for Worship (1973) “as a multi-purpose space into which the liturgical event is brought from time to time.” He decreed that “the space itself must be simple, allowing for many configurations of use.”
Sovik admitted that “a pipe organ is a work of art” and that stained glass could be “if the designer can be induced to see the glazed opening as simply a light filter with colors that are























