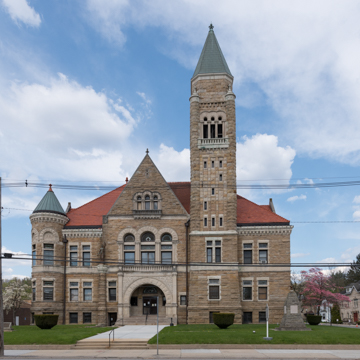When a new Randolph County Courthouse was planned in 1890, the citizens of Elkins petitioned to have it moved from Beverly, which had served as the county seat for more than a century. The petition was defeated, and architect Edgar W. Wells of Wheeling drew plans for a new building in Beverly. It was completed in 1894, but when it burned to the ground in 1897, under suspicious circumstances, the relocation issue resurfaced. After a dispute that almost escalated into open warfare—Beverly factions built breastworks and the Elkins contingent assembled an attack train—the West Virginia Supreme Court of Appeals decided in favor of Elkins in 1898. Although Elkins was only a decade old, its downtown was already built up, so the courthouse was relegated to a site some distance away. J. Charles Fulton of Uniontown, Pennsylvania, was commissioned to design the building at the same time his courthouses for adjacent Barbour (
BA3) and
The Randolph County Courthouse, one of West Virginia's major Richardsonian Romanesque buildings, has great architectural presence. The exterior walls of the more or less rectangular structure are quarry-faced blocks of local sandstone. Immediately to the right of the central entrance, a 150-foot tower, easily the tallest object in Elkins, terminates in a steep pyramidal roof. A low arch defined with large voussoirs covers the main entrance at the center of the Randolph Street facade. A rusticated, three-quarter column on the left corner of the projecting entrance pavilion terminates in a bulbous Romanesque capital at the secondfloor level, providing a base for a traditional statue of Justice holding scales aloft and sword down. As in most of Fulton's buildings, the multisloped roof is a prominent feature, here made especially so with brilliant red tile.

