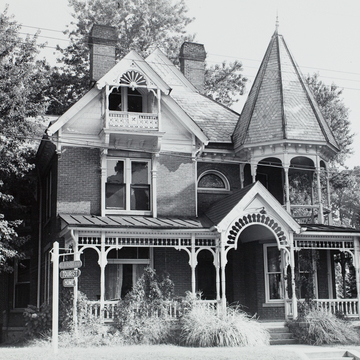The WPA writer who noticed Buckhannon's “faded brick houses, ornamented with iron and wooden scrollwork” undoubtedly saw this delightful Queen Anne confection. A picture taken by an associated WPA-era photographer shows that it has changed little in the ensuing six decades. A spindled arch set within a pediment shelters the entry to the expansive front porch, which wraps around a polygonal bay to the right. Above, on the second floor, the bay mutates into an open polygonal porch topped by a steep witch's-cap roof. A tiny third-floor balcony supported by brackets on the opposite side of the facade balances the porch. The ensemble is wonderfully fussy and great fun as well.
You are here
Farnsworth House
If SAH Archipedia has been useful to you, please consider supporting it.
SAH Archipedia tells the story of the United States through its buildings, landscapes, and cities. This freely available resource empowers the public with authoritative knowledge that deepens their understanding and appreciation of the built environment. But the Society of Architectural Historians, which created SAH Archipedia with University of Virginia Press, needs your support to maintain the high-caliber research, writing, photography, cartography, editing, design, and programming that make SAH Archipedia a trusted online resource available to all who value the history of place, heritage tourism, and learning.














