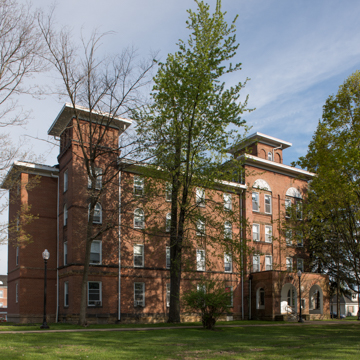You are here
Agnes Howard Hall (Ladies Hall)
Now the oldest building on campus, this unabashedly plain dormitory, first known as Ladies Hall, but currently referred to as Aggie, still serves its original purpose. According to a college history, the president “prepared a plan embodying largely the plan and arrangement of one of the early dormitories of Goucher College” in Baltimore, Maryland, before giving the commission to Wheeling architect Giesey. The large, four-story, L-shaped brick building has a few arched windows, a bracketed cornice, and a tower or two. Although it may have been modeled on a Goucher College building, it also resembles a typical nineteenth-century industrial mill. Morgantown architect Reger adhered to the “fortitude-enhancing character of the original building” (as the National Register nomination form terms it) in his rear addition.
Writing Credits
If SAH Archipedia has been useful to you, please consider supporting it.
SAH Archipedia tells the story of the United States through its buildings, landscapes, and cities. This freely available resource empowers the public with authoritative knowledge that deepens their understanding and appreciation of the built environment. But the Society of Architectural Historians, which created SAH Archipedia with University of Virginia Press, needs your support to maintain the high-caliber research, writing, photography, cartography, editing, design, and programming that make SAH Archipedia a trusted online resource available to all who value the history of place, heritage tourism, and learning.

