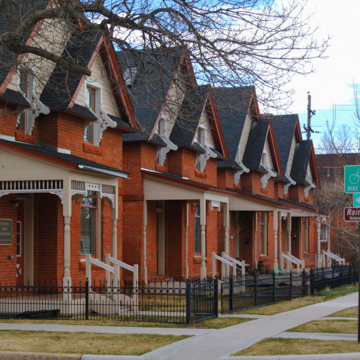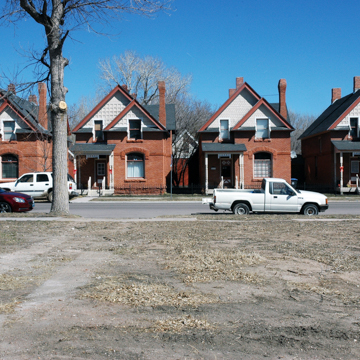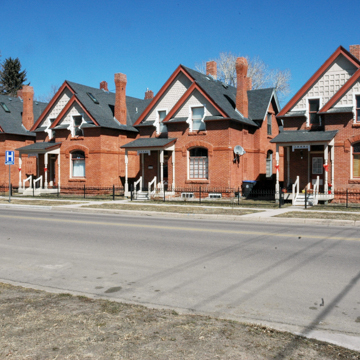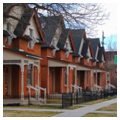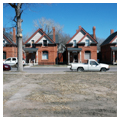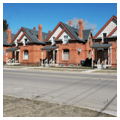You are here
Keefe Row
Keefe Row is a collection of nine brick cottages that form a distinctive streetscape just northeast of downtown Cheyenne, about six blocks from the Wyoming State Capitol. The rectangular, one-and-a-half-story, gable-roofed cottages were designed by Cheyenne architect J.P. Julien, who designed many prominent Cheyenne buildings from 1867, when he moved to the city, until his death in 1932. The builder was Moses P. Keefe, an Irish immigrant who moved to Cheyenne in 1876 and started his own contracting business three years later. Keefe was well known both as a contractor for state and federal buildings in Wyoming and beyond (including the capitol building and many Cheyenne schools), and as a community leader and politician who served as mayor of Cheyenne, county commissioner, and member of the territorial legislature.
While the cottages all look similar, there are actually four variations representing four stages of development from 1892 until 1900. Eight cottages are in an L configuration comprising two sides of a city block along East 22nd Street and Evans Avenue; the ninth cottage, the first one built (1892) and the supposed prototype, stands alone on the north side of East 22nd Street. The sequence of nearly identical Victorian–era brick cottages creates an eye-catching streetscape in Cheyenne, a city of mostly frame houses.
The Keefe Cottages all have battered, rusticated sandstone foundations, and sandstone sills, thresholds, and window hoods. The solid masonry walls are composed of red common-bond brick, with slightly projecting brick water tables and stringcourses. The brick for the cottages was likely manufactured in the brickyard owned by Keefe. Decorative wood features include turned wood porch balustrades, posts and valances, pierced and carved friezes and bargeboards, and gable-end spindlework. Most windows are double-hung, some with stained glass transoms, side panels, or upper sash.
The five earlier cottages feature intersecting gable roofs or gabled dormers; three of them have prominent semicircular Diocletian windows in the front gable with stained glass side panels, while the other two have elliptical-arched windows with stained glass transoms. All of the prominent windows have heavy sandstone arches or lintels. Gable ends are elaborated with spindlework at the eaves. The four 1900 cottages are simpler, with facades consisting of the main gable and a slightly projecting lower offset gable, both with wall dormers, and small, shed-roofed front porches with turned posts and spindlework valances. The sides of the wall dormers are scrolled and pierced, the eaves are decorated with Eastlake bargeboards and the gable end walls are shingled. These houses also feature prominent brick chimneys and large, elliptical-arched parlor windows with stained glass transoms.
While the cottages vary in interior layout, all of them include a basement, first floor, and attic/second floor. The typical cottage has an entry hall with staircase, parlor, dining room, kitchen, and bathroom on the first floor, and bedrooms and a bathroom on the second floor. Upstairs ceilings are pitched as a result of the gable roofs. The interiors feature decorative staircase balusters and newel posts, carved wood fireplace mantels, and transoms above the wood doors. The Keefe Cottages retain a surprising degree of integrity, given their age and the changes that have occurred in the neighborhood around them, especially the expansion of the hospital and other commercial establishments to the north and east. The cottages are listed as a group on the National Register of Historic Places and are located within the Rainsford National Register Historic District.
References
Sedovic, Walter, Jr., “Keefe Row,” Laramie County, Wyoming. National Register of Historic Places Inventory–Nomination Form, 1979. National Park Service, U.S. Department of the Interior, Washington, D.C.
Writing Credits
If SAH Archipedia has been useful to you, please consider supporting it.
SAH Archipedia tells the story of the United States through its buildings, landscapes, and cities. This freely available resource empowers the public with authoritative knowledge that deepens their understanding and appreciation of the built environment. But the Society of Architectural Historians, which created SAH Archipedia with University of Virginia Press, needs your support to maintain the high-caliber research, writing, photography, cartography, editing, design, and programming that make SAH Archipedia a trusted online resource available to all who value the history of place, heritage tourism, and learning.








