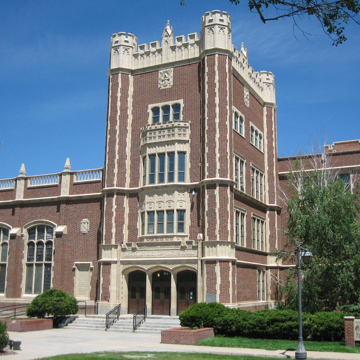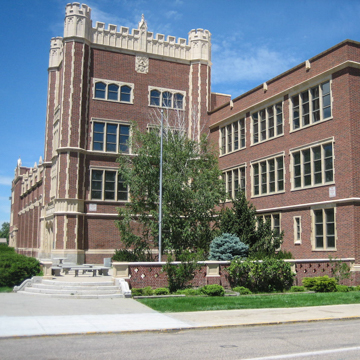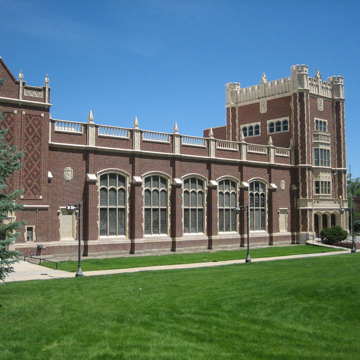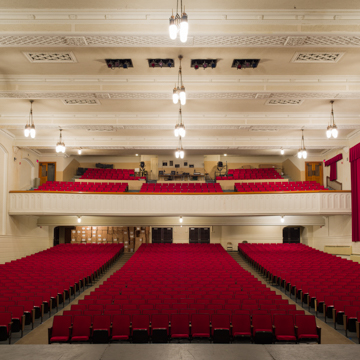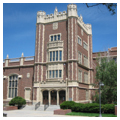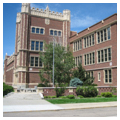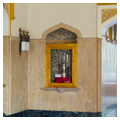Natrona County High School (NCHS) is generally recognized as the “gem” of historic school buildings in Wyoming. Built in Casper during the height of an early-twentieth-century oil boom, the school building combined beauty and grandeur with the latest facilities for education. Though the school has been almost continuously updated since construction began in 1924, its exterior is surprisingly intact.
The discovery and commercial development of the Salt Creek Oil Field in the 1910s and 1920s quickly transformed Casper, fifty miles to the south, from a small ranching and railroad town into the major center for oil refining and shipping in the state. Starting in 1913, Casper experienced the typical western boom town cycle of unprecedented growth, excessive economic expansion and speculation, and by the late 1920s, inevitable decline. Casper’s population boom coincided with an increased emphasis on high school education during the Progressive Era: city leaders soon recognized the need for a large and up-to-date school to accommodate the city’s growing student body and to demonstrate Casper’s commitment to high school education. As NCHS was nearing completion so was the oil boom, and as companies withdrew from Casper the city had to delay its ambitious building program. Thus, the last additions to the planned high school complex—a modern gym, indoor swimming pool and impressive athletic field and stadium—were not completed until the early 1930s.
The local architectural firm of Garbutt, Sweeney and Weidner chose the Collegiate Gothic style for the new high school, creating within its medieval-inspired walls educational amenities unknown in Wyoming at that time, including separate classrooms for music and art classes, science laboratories, workshops for manual and domestic science classes, a band room, an indoor swimming pool, and an auditorium with a full stage. NCHS was built around the previous high school (1913), which was demolished in 1930 to form a center courtyard for the new building. The courtyard was in-filled with a one-story library in 1995. A second, older building, known as the Casper Vocational High School (1920), existed behind NCHS until it was demolished in 1976.
The school is set back on a grassy, tree-shaded, six-block lot in a residential area close to downtown. The Collegiate Gothic style is highlighted with the extensive use of cream-colored terra-cotta ornamentation for door and window surrounds, stringcourses, cornices, quoins, cartouches, balustrades, and parapet copings and finials, all of it contrasting with the building’s red brick walls. Visually dominating the facade is the four-story entry tower, with its two-story bay window with heavy terra-cotta tracery, hexagonal corner turrets with quoins picked out in terra-cotta, and crenellated parapet with a terra-cotta finial extending from the center of each face. Above the triple ogee-arched entryway, “Natrona County High School” is spelled out in a Gothic script.
To the west of the tower, a series of large, two-story, arch-topped windows separated by brick piers with terra-cotta caps indicate the location of the 1,600-seat auditorium; to the west of the windows, hiding the stage, is a three-story solid brick wall with three bays of diaper-patterned brickwork in several shades of red. Large banks of windows, in groups of threes, fours, and fives, are symmetrically spaced in the remaining elevations, each bank indicating the classrooms within.
Despite renovations, the building's interior retains much of its original look. The entry hall, which also serves as the lobby for the auditorium, has marble wainscoting and plaster walls with a multicolored terrazzo floor. Corridor walls are covered with white or yellow enameled brick.
For decades, NCHS was the only high school in Casper. For a time it was also home to Casper College, a junior college that began in a third-floor wing in 1944 (it moved to its own campus in 1955). Through the years, NCHS has been recognized as one of Wyoming’s leading high schools, educating students who went on to become prominent leaders in diverse fields. Many members of the Casper community have strong ties to the school and this is one reason NCHS has not been replaced, like many contemporary school buildings in the state. The major renovation and addition of 2014–2018, by Bassetti Architects of Seattle and Portland, enables NCHS to accommodate twenty-first-century learning environments and pedagogies and allow for enrollment growth while preserving most of the historic architecture of the building. As part of this renovation, some of the later additions, such as the swimming pool, gymnasium, and vocational education addition, were demolished.
References
Dubbe, Kurt “School Renovation Planning Guide, Natrona County High School, Casper, Wyoming.” Casper, WY: Natrona County School District, 2010.
Rosenberg, Robert and Eileen Starr, Leah Glaser, “Natrona County High School,” Natrona County, Wyoming. National Register of Historic Places Registration Form, 1994. National Park Service, U.S. Department of the Interior, Washington, DC.














