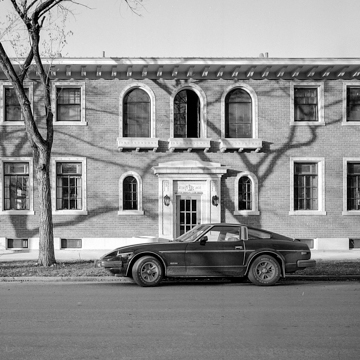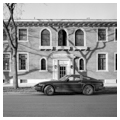You are here
Casper Women’s Clubhouse
The Midwest Oil Company Hotel was built in 1924 as an official residence for the company’s executives on their frequent business trips to Casper, and for the company’s social functions. Founded in 1911 by Colorado investors, the Midwest Oil Company built the first pipeline from the Salt Creek oil field to the company’s refinery in Casper, precipitating an oil boom that transformed the small community into an energy powerhouse. The hotel changed hands in 1928, when the Midwest Oil Company was purchased by Standard Oil Company of Indiana. By this time Casper’s oil boom was waning and by the mid-1930s, Standard Oil ceased to use the building for its own purposes and made it available to local women’s clubs for a nominal fee. In 1939 the company sold the building and all of its furnishings to club members for $8,000, and since then it has been known as the Casper Women’s Clubhouse.
Midwest Oil Company selected Casper’s premier early-twentieth-century architectural firm, Garbutt, Weidner and Sweeney, to design its company residence. Between 1914 and 1925, this firm designed dozens of handsome schools, commercial buildings, residences, and government buildings for the growing boomtown, whose population more than tripled during this period. The Renaissance Revival-style hotel building has certain features found on other Garbutt, Weidner and Sweeney buildings, including classical design elements, symmetry, and the use of brick with often elaborate terra-cotta trim.
The two-story, rectangular-plan building is topped by a low, hipped roof covered with red clay tiles, with a boxed modillion cornice. The symmetrical facade is nine bays wide, and its three central bays are marked by round-headed windows. The three bays on either end have vertically aligned windows, six-over-six casements topped by transoms on the first floor and eight-over-one double-hung on the second floor. The central entrance consists of a single wood door with beveled glass flanked by terra-cotta pilasters rising to a full entablature topped by a modified pediment. The pilasters are outlined with an egg-and-dart molding and are decorated near the tops with festoons. Small, round-headed windows flank the doorway, and larger round-headed windows fill the three central bays on the second floor. All windows have ornate terra-cotta surrounds decorated with rosettes, and lug sills. Below the three central second-story windows, terra-cotta flower boxes similarly decorated with rosettes and modillion brackets further accentuate the entrance.
The architectural embellishments were carried over into the interior of the building, which featured ornate plaster friezes in the first floor drawing room, dining room, and hallway. The second floor was divided into seven bedrooms, which shared three baths.
The building was owned by six women’s organizations for more than sixty years, and it played a significant role in the social life of the community, hosting meetings, social functions, theater and art events, and humanitarian activities. The owner organizations were the Beta Sigma Phi Club, Daughters of the American Revolution, Casper Women's Club, American Association of University Women, Casper Fine Arts Club, and the Women’s Departmental Club, but the clubhouse was also used for meetings of other groups including the Men’s Literary Club, which met in the clubhouse for about thirty years. A newspaper clipping from 1958 noted that in the past year approximately 5,000 people had attended the 191 meetings held in the Casper Women’s Clubhouse.
As membership declined, the clubs were no longer able to pay for upkeep and repairs to the clubhouse. It was sold to a private owner in the early 2000s.
References
Gloriod, Sue, “Midwest Oil Company Hotel,” Natrona County, Wyoming. National Register of Historic Places Inventory – Nomination Form, 1983. National Park Service, U.S. Department of the Interior, Washington, DC.
Rosenberg, Robert G. “Buildings Designed by Garbutt, Weidner, and Sweeney in Casper, Wyoming, from 1914-1925.” National Register of Historic Places Multiple Property Documentation Form, 1996. National Park Service, U.S. Department of the Interior, Washington, DC.
Writing Credits
If SAH Archipedia has been useful to you, please consider supporting it.
SAH Archipedia tells the story of the United States through its buildings, landscapes, and cities. This freely available resource empowers the public with authoritative knowledge that deepens their understanding and appreciation of the built environment. But the Society of Architectural Historians, which created SAH Archipedia with University of Virginia Press, needs your support to maintain the high-caliber research, writing, photography, cartography, editing, design, and programming that make SAH Archipedia a trusted online resource available to all who value the history of place, heritage tourism, and learning.

























