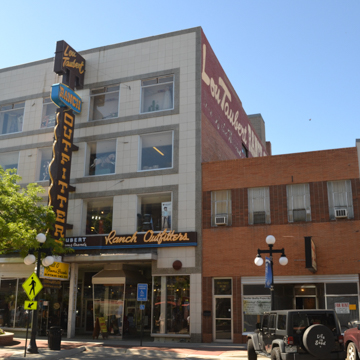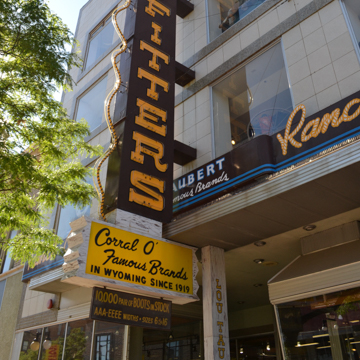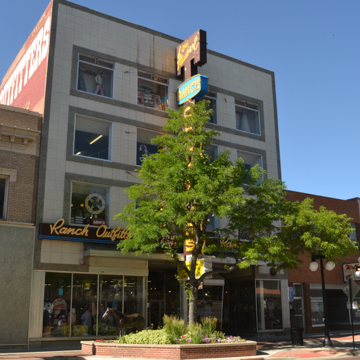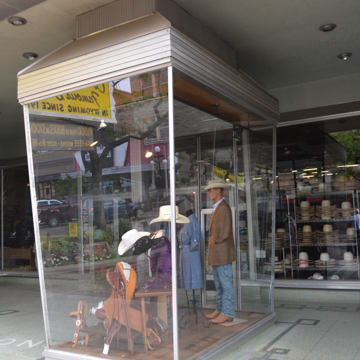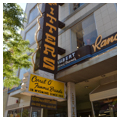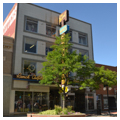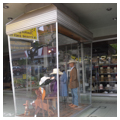You are here
Lou Taubert Ranch Outfitters
Lou Taubert’s has been a fixture of downtown Casper since 1947. One of the tallest buildings in the downtown commercial area, the current store was opened in 1964 and occupies what were originally three separate brick commercial buildings, all built between 1907 and 1917. The tallest of the three, 125 East Second Street, serves as the main entrance to the store. The first two stories of the building were constructed in 1907, with the two upper floors added between 1921 and 1925. Originally a furniture and undertaking store, the building later was used as a department store, whose tenants included Golden Rule, J.C. Penney, and S&L. To the east of this building are the Forshay Building (129-135 East Second) and the Smith Building (137 East Second), which were internally connected as early as 1926. The three buildings were combined into one store when the latter two were acquired by Lou Taubert in 1984.
The origins of the Lou Taubert Store go back to 1919, when Curt Taubert opened Taubert’s Hardware and Ranch Supply in Fort Laramie. In 1947, he opened a branch store in Casper with his son, Lou, and named it Lou Taubert Ranch Outfitters. By the 1960s, the store had outgrown its downtown Casper space, and in 1964 the father and son team moved their store to the four-story building at 125 East Second Street. By that time the brick building had been remodeled, giving it the mid-century look it retains today.
The facade is composed of smooth, square, beige terra-cotta panels. Dark gray terra-cotta trim frames the flat cornice and corners, as well as the rows of four picture windows that light each of the upper three floors. The bands around the windows and the overall smooth surface of the building give it a streamlined look appropriate for a postwar commercial building. A large vertical brown and gold neon sign reading “Lou Taubert Ranch Outfitters” and ornamented with a rope motif extends down the center of the facade, from just below the roof to the top of the ground floor. The large upper-story windows are used to display merchandise as well as allow light into the interior. The street level has a deeply recessed rectangular storefront with terrazzo floor, floor-to-ceiling display windows, and a freestanding glass display case with aluminum corners and top. The side walls, which rise above the adjoining buildings on the east and west, are decorated with painted signs reading “Lou Taubert Ranch Outfitters, one of the Nation’s Leading Western Stores” and “Lou Taubert Ranch Outfitters Est. 1919.”
While many downtown Casper buildings (including the Forshay and Smith Buildings) were updated with modern fronts in the postwar period, most treatments were limited to covering the original brick on the ground floor only. Lou Taubert’s, with its full terra-cotta facade, recessed storefront, and full-length neon sign, is an unusually complete and intact example of postwar Main Street modernization.
References
Davis, Kerry. “125 E. 2nd St., Casper,” “129-135 E. 2nd St, Casper,” 137 E. 2nd St., Casper.” Wyoming Cultural Properties Forms, 2013. Wyoming State Historic Preservation Office, Cheyenne, Wyoming.
“Our Story.” Lou Taubert Ranch Outfitters. Accessed March 7, 2018. http://loutaubert.com/.
Writing Credits
If SAH Archipedia has been useful to you, please consider supporting it.
SAH Archipedia tells the story of the United States through its buildings, landscapes, and cities. This freely available resource empowers the public with authoritative knowledge that deepens their understanding and appreciation of the built environment. But the Society of Architectural Historians, which created SAH Archipedia with University of Virginia Press, needs your support to maintain the high-caliber research, writing, photography, cartography, editing, design, and programming that make SAH Archipedia a trusted online resource available to all who value the history of place, heritage tourism, and learning.














