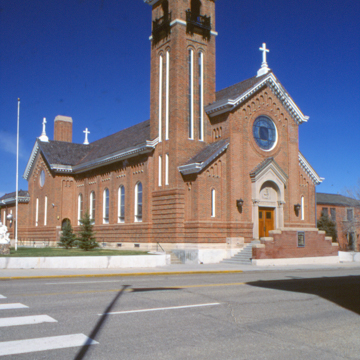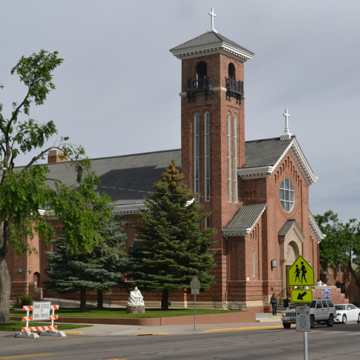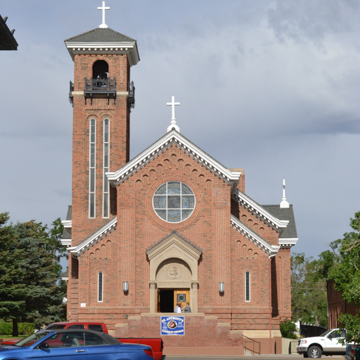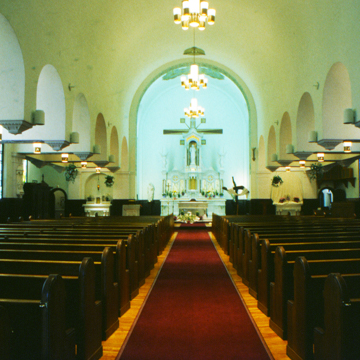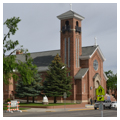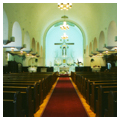The Church of Saint Anthony in Casper is distinctive among Wyoming churches for its Romanesque design. While most early-twentieth-century churches in the state favor the Gothic Revival, Saint Anthony’s features brick walls, a tile roof, round arches and a tall, square bell tower reminiscent of an Italian campanile. It is surprising, therefore, that the church was started by a group of Irish immigrants in 1898. Many Irish families immigrated to Casper in the late nineteenth century to work as sheep farmers, and became leading citizens of the small city. The original Church of Saint Anthony was a small wood-framed structure that suited the small congregation’s needs. However, Casper grew rapidly, due to the booming sheep industry and the discovery of oil in the Salt Creek area, and by 1915 Casper’s Catholic congregation had outgrown its small wooden church.
Plans for a new and much larger church were drawn up by the local architectural firm of Garbutt, Weidner and Sweeney. The firm was well known in the city; during the oil boom period of 1914 through 1925, its architects designed more than sixty-five buildings in Casper, including many of the city’s most significant schools, commercial buildings, and residences. The new Saint Anthony’s was located about four blocks south of downtown, near the city park, in an area of churches, schools, and fraternal buildings, forming a buffer between commercial and residential areas. Construction was delayed due to the outbreak of World War I, but work commenced in 1919 under the supervision of the Donahoe Construction Company from St. Paul, Minnesota. The church opened for services in 1920. The Catholic Church also erected St. Anthony’s Catholic School (now demolished), serving grades 1-8.
The large, two-story, cruciform-shaped church building is sheltered by a cross-gabled, gray tile roof. The brick walls are various tones of red, interspersed with darker brick. Brick is also used in various patterns for decorative effect. The foundation is poured concrete, with a full basement added several decades after the original construction. Windows are stained glass. The church has a tall, two-story narthex, with a steeply pitched gable roof that extends the length of the nave, and lower shed-roofed side bays. A prominent feature of the church is the tall square bell tower capped with a pyramidal roof, located to the south of the main entrance on the east facade. The bell tower is set back slightly, disrupting the eaves of the main gable roof. Its south and east elevations (facing the streets) each have a pair of multistory, narrow arch-topped windows rising to the belfry, which has arched openings with ornate iron balconettes.
The main entrance is a set of wide double oak doors, set within a marble surround with fluted Composite columns supporting a round arch capped with a pediment. Centered within the arch is a marble relief of St. Anthony and the Child. A large rose window is located directly above the pediment. The central portion of the narthex and its two side bays are framed by brick pilasters on the sides and brick arched corbel tables at the cornice line. Pilasters and corbel tables also frame the tall narrow arched windows on the side elevations.
The interior of the church has a barrel-vaulted ceiling running the length of the nave. Along each side wall, the Italian stained glass windows are framed by deep, projecting arches that cantilever over the side aisles. The walls and ceiling are plastered, and the interior woodwork is dark-stained oak. The original pews were repositioned on an angle facing slightly inward in the 1960s. At the same time, due to changes required by Vatican II, a portion of the Carrara marble altar was turned so that the priest could face the congregation during the service. At the rear of the nave is a choir loft accessible by stairs on the north side. A set of stairs on the south side leads to the bell tower.
The Church of Saint Anthony remains an active parish.
References
Rosenberg, Robert G., “Church of Saint Anthony,” Natrona County, Wyoming. National Register of Historic Places Inventory–Nomination Form, 1996. National Park Service, U.S. Department of the Interior, Washington, D.C.














