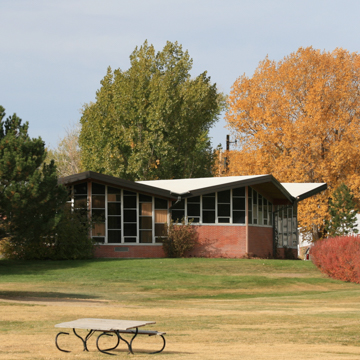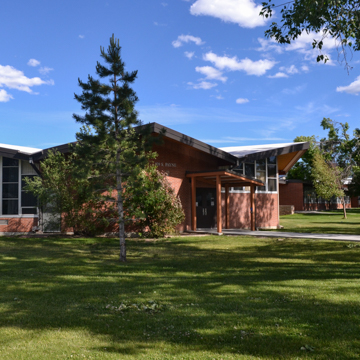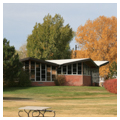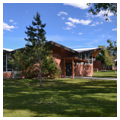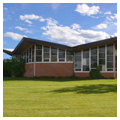The Wyoming School for the Deaf, located in a residential area of Casper, is the first and only school in Wyoming built specifically to educate deaf and hearing-impaired students, serving their needs when/if they could not be met by the local school district. The school opened in January 1963 and closed in 2000, when all of its students were mainstreamed into regular classrooms in accordance with the Education for All Handicapped Children Act and the Americans with Disabilities Act.
Until a special program was established in Wyoming in 1955, deaf students were sent out of state to residential programs in Colorado, Nebraska, Utah, or Montana, forcing relatively young children to be separated from their families and their homes. Pilot schools for the deaf in Sheridan and Casper opened in 1955, only to be closed three years later when a single statewide program commenced at East Junior High in Casper. Due to a shortage of space at East Junior High, the deaf program was compelled to move out for the 1959–1960 school year. For the following four years the displaced program held classes in a private home while a new Wyoming School for the Deaf was being constructed.
The one-story school building was custom-designed to meet the unique needs of hearing-impaired students. Since students and teachers relied on vision rather than hearing to communicate, the interior spaces were designed to heighten the visual senses. Walls of windows and cathedral ceilings provide abundant natural light throughout the building, and each classroom has a pentagonal shape that provides all students with a good view of the teacher. Next to each classroom is an observation room, with a one-way mirror and a louvered section of wall, for parents to watch and hear their children being taught, and thus learn techniques to use at home. The octagonal assembly room in the center of the main portion of the school is bathed in light from a large central skylight. The room has a hollow wood floor that transmits vibrations, allowing teachers to get students’ attention by pounding on the floor with their feet. The school was outfitted with individual hearing stations, the state’s first sound booth for testing students for hearing impairment and strobe lights on the fire alarms.
The school’s exterior projected a thoroughly modern image, with its main octagonal “rotunda” and offset classroom wing. The rotunda is topped by a low, hovering folded-plate roof, with eight zigzagging gables each terminating in a pointed eave. Below the wide eaves are walls of windows that extend from the soffit almost to the foundation on most elevations. Each elevation has five vertical, aluminum-framed window sets with individual sashes staggered in a high-low pattern. Some lights are glass, others are plexiglass, producing a pattern of different shades. Below the windows, the exterior walls are faced in long, narrow Roman brick.
The classroom wing, which extends down a slope behind the rotunda, consists of five pentagonal-shaped classrooms opening onto a sloped corridor. The classrooms have canted walls at the front of the room, lined with chalkboards that slope out at the bottom adding to the unusual perspectives in the room. From the exterior the classrooms, because of their individual roofs, appear almost as separate units. This is emphasized by their arrangement: each is offset from the next due to their irregular shape and the fact that they step down the grade. Window treatment and details on the north elevation of the classroom wing match those of the rotunda. A one-story brick addition housing a gymnasium, two classrooms, and a kitchen was built on the far end of the classroom wing in 1969.
In addition to educating the state’s deaf and hearing-impaired students, the Wyoming School for the Deaf provided a safe, comfortable, homelike environment for students. Life-long friendships and a feeling of community arose among the deaf students, their families, foster parents, and the teachers and staff. As former student Megan Watt wrote in a letter to the Casper Star-Tribune in 2007, “My whole world opened up when I was at the School for the Deaf. I had friends, I could connect with my family more since I was able to communicate, etc. Being at the school for seven years, those were the best seven years of my childhood!”
Today there are no classes held specifically for deaf students in the building, but a small portion of the building is still used by Outreach Services of the Wyoming Department of Education’s Deaf and Hard-of-Hearing and Visually Impaired program, as well as by some state media specialists.
References
Watt, Megan. “Deaf alumni saddened by school fate.” Casper Star Tribune,October 2, 2007.
“Wyoming School for the Deaf.” Brochure published by the State Department of Education, Cheyenne, WY, 1964.














