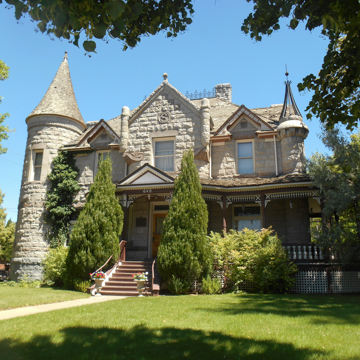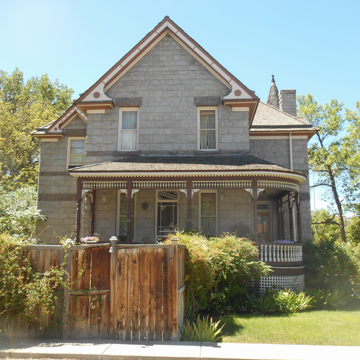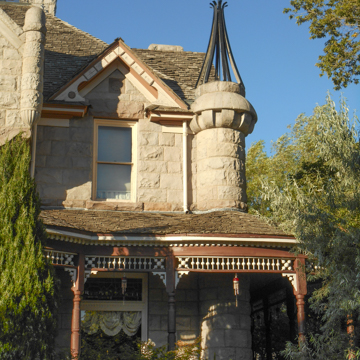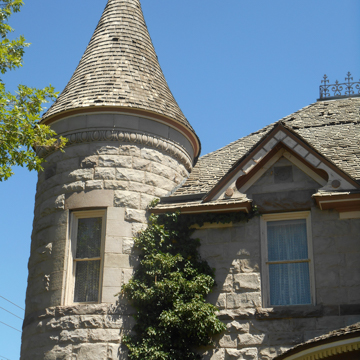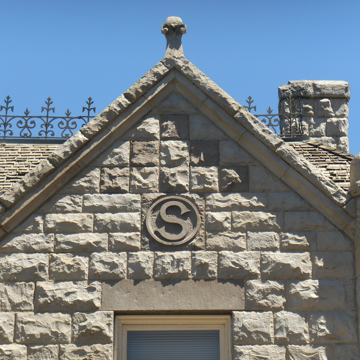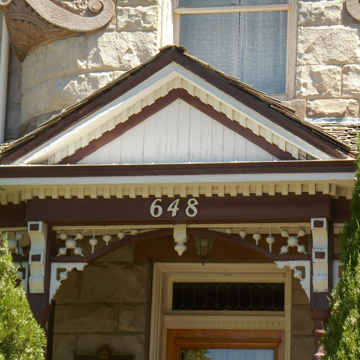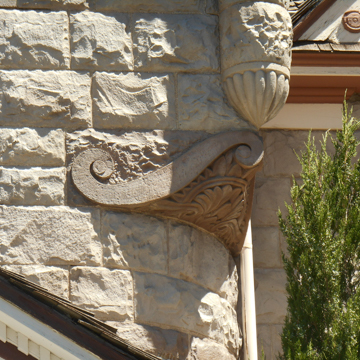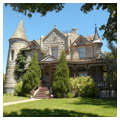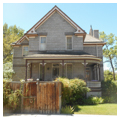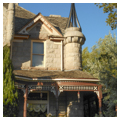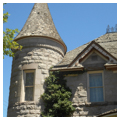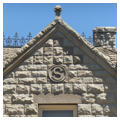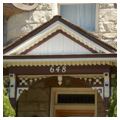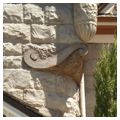The Standrod Mansion, along with the C.W. Moore Mansion in Boise, is one of Idaho’s most imposing turn-of-the-century residences. It was built for Drew W. and Emma Standrod, who helped establish Pocatello as Idaho’s second city. Like other residences in Mormon Southeast Idaho, the house continues a rich tradition of Victorian craftsmanship.
Drew Standrod accumulated his wealth as an attorney, judge, and investment banker. With vested interest in several banks, he served as president of D.W. Standrod Bank in Blackfoot. Two of his partners were the Evans brothers, whose legacies include a state governorship and the D.L. Evans Bank. In 1886, Standrod set up a private law practice and was elected district attorney as an Anti-Mormon. Four years later, he served as a district judge from 1890 to 1899. It was during this time that construction began on his 3,252-square-foot, twelve-room mansion.
Located within what is now the Old Town Historic Residential District, two blocks west of Main Street, the mansion complements downtown’s turreted Romanesque Revival buildings with its rusticated local sandstone quarried from nearby McCammon. Designed by San Francisco architect Marcus Grundfor, the house took an estimated nine years to build; it was completed in 1902. Although typically classified as Chateauesque, it more closely aligns with the Scottish Baronial due to its rusticated stone, decorative turrets, and transition corbeling from the upper to the lower story.
The mansion’s front elevation is composed of two distinctive cylindrical towers separated by a two story, gabled bump-out that contains the stair foyer on the first level and sewing room on the second. Above the sewing room window is a monogramed “S” below a checkered patchwork of darker shaded sandstone. Two rusticated pinnacle turrets flank the bump-out, which also features two scrolled corbels that transition the curved walls of the first level to the square corners on the second—a strategy typical of the Scottish Baronial mansions.
Flanking either end of the mansion are two rusticated towers—one functional and one decorative. The larger north tower with its small windows functions as private nooks for the first-floor living room and second-floor bedroom. Its cylindrical top is trimmed by smooth egg-and-dart molding and capped by a conical Tyrolean roof, another common Scottish Baronial feature. The south tower is more than half the diameter of its northern counterpart and is capped by a stone mushroom piece with an unusual, open-air, tulip-shaped pinnacle composed of flat iron bars; at the tip of the tulip sprouts a three-foot-tall finial.
In addition to the tulip pinnacle and stone monogram, other refined and delicate design elements counterbalance the imposing exterior. These include the roof ridge cresting and the Eastlake wraparound porch below. Holding up the curved porch roof are slender turned wood columns secured in place with brackets and a frieze—both incorporate repeating dowel and ball spindles. On the interior, an archway with webbed tracery separates the hall from the living room, fireplaces are of French marble and ceramic tile, and leaded glass window spandrels illuminate the living room and library. Complementing these reflective surfaces is the warm golden oak flooring throughout the house and the finely crafted parquet flooring in the foyer.
The mansion remained in the Standrod family until the 1950s. In 1974, the City of Pocatello purchased the house and carefully restored it for use as a museum and cultural events center. The mansion returned to private use in 1995 and remains a residence today.
References
Attebery, Jennifer. Building Idaho: An Architectural History. Moscow: University of Idaho Press, 1991.
Neil, J. Meredith. Saints and Oddfellows: A Bicentennial Sampler of Idaho Architecture. Boise: ID: Boise Gallery of Art Association Inc., 1976.
Phillips, Christina, and Dan Everhart. “The Stanrod Mansion.” Preservation Idaho. Accessed January 11, 2019. http://www.preservationidaho.org/.
Wells, Merle, “Stanrod House,” Bannock County, Idaho. National Register of Historic Places Inventory–Nomination Form, 1972. National Park Service, U.S. Department of the Interior, Washington, D.C.

