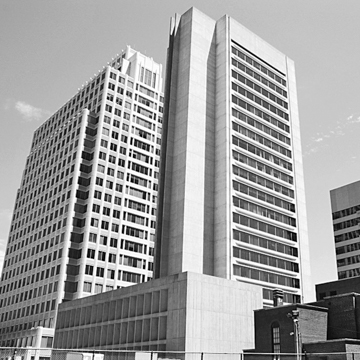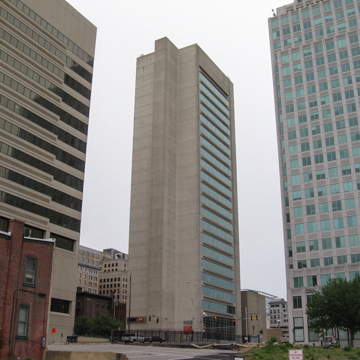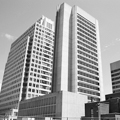You are here
1105 North Market Street (Wilmington Tower)
AIA Delaware's “Concepts for the Decades Ahead” plan of 1963 for the redesign of downtown called for a tall slab on this site. The 210,500 square foot, twenty-two-story tower that was finally completed nearly a decade later is often referred to locally as “the I. M. Pei Building,” so famous has its architect become worldwide. At 286 feet in height, it was a landmark, although newer tall buildings have subsequently lessened its impact. Its sculptural massing in reinforced concrete combined with elegant, greenish windows in long, apparently seamless bands typified Pei's approach during the 1960s, when he followed the Brutalist aesthetic of Le Corbusier and Marcel Breuer (he had studied with the latter at Harvard). When the tower was announced (as the American Life Insurance Building, or Alico), the Wilmington newspaperman Bill Frank wrote a story headlined, “We Love You, Mr. Pei,” and predicted that “we will be as proud of [it] as we are of Old Swedes Church.” This was not to be.
When planning began in 1963, Pei was completing the cast-in-place concrete Society Hill Towers, Philadelphia (1957–1964). Wilmington Tower is closer, however, to Pei's Municipal Center in Dallas (1966–1977) or to his colleague Cossutta's Christian Science Administration Building in Boston (1968–1973). The great expanses of raw concrete were, until a coating was applied in 2004, a warm sand color with the imprint of the formwork still crisply visible. The large size of the window panes was typical of the Pei firm's experimentalism, which would culminate in the disastrous cracking of the huge windows on the John Hancock Tower, Boston (by partner Henry Cobb, 1966–1976). Until the radical redesign in 2004, the Wilmington lobbies were granite-walled and solemn. This is Pei's only building in Delaware, but Cobb's World Trade Center, Baltimore (1966–1977) employs many of its motifs, including the sunken channels beneath the windows. The forceful massing of heavy volumes of masonry at Wilmington Tower looks ahead to Pei's East Building for the National Gallery of Art, Washington, D.C., in planning as this skyscraper was being finished. Pei liked Wilmington Tower enough to propose two virtually identical buildings for Columbia University in 1970 (not executed).
The superstructure mostly went up in 1968–1969. Wilmington history buff Doug Andrews informs me, “Construction was loud. I believe this was the first ‘pre-stressed on site’ concrete mid-to high-rise building. This was achieved by having the concrete poured into metal forms that were then vibrated to compact the material. All of the structural elements were designed into the forms including the unique pocket grid ceiling. Even the horizontal indentation along each floor of the building's facade is a structural component. . . . a two-story segment of the building was constructed at the then-Wilmington Airport for testing of each process and feature before they did it on site.” The new techniques maximized column-free space inside. Wooden falsework was moved up floor-by-floor, as can be seen in the repeating patterns in the concrete on the exterior.
Unfortunately, the innovative building was plagued by problems. The expanses of single-glazed windows caused climate-control difficulties inside, especially as the tower was narrow front-to-back. Tinted films eventually peeled and discolored. Exterior concrete spalled. In 2003, new owners announced plans (formulated for them by Thomas E. Hall and Associates of Wayne, Pennsylvania) to replace all the windows, paint the concrete with white elastomeric coating, add decorative brackets to the exterior, reconstruct the lobby, and eventually build a larger tower next door. “Oh, it was awful. All concrete, all concrete, all concrete everywhere,” complained an agent for the building, referring to Pei's Brutalist style. Wilmington architects and others rallied to oppose these prettifying alterations, with partial success.
Writing Credits
If SAH Archipedia has been useful to you, please consider supporting it.
SAH Archipedia tells the story of the United States through its buildings, landscapes, and cities. This freely available resource empowers the public with authoritative knowledge that deepens their understanding and appreciation of the built environment. But the Society of Architectural Historians, which created SAH Archipedia with University of Virginia Press, needs your support to maintain the high-caliber research, writing, photography, cartography, editing, design, and programming that make SAH Archipedia a trusted online resource available to all who value the history of place, heritage tourism, and learning.


















