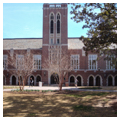Brittain Dining Hall is the masterpiece of campus architects Bush-Brown and Gailey. Adorned by early works in sculpture and stained glass by Julian Hoke Harris, it forms the centerpiece of a Collegiate Gothic grouping. Harold Bush-Brown joined the architecture faculty at Georgia Tech in 1922, becoming Head of Architecture in 1925. His partner, James Herbert “Doc” Gailey, came to Georgia Tech in 1912 from the University of Pennsylvania.
Though Bush-Brown and Gailey also participated in the design of a small ceramics engineering building in 1924, Brittain Dining Hall was Bush-Brown’s largest campus commission to date and it remains one of the school’s most notable early-twentieth-century buildings. More than just a dining hall, it is a conspicuous “great hall” for the community, the centerpiece of an emerging student residential district just east of the historic campus core. Its prominent tower overlooks a small collegiate quad or green. Flanked by Harris residence hall on the south side, and the later Cloudman Dorm (1931, Bush-Brown and Gailey), Brittain Dining Hall set the tone for Georgia Tech’s traditional neo-Jacobean brick campus architecture.
At the time that Brittain Dining Hall was being designed, Julian Hoke Harris was an architecture student. For a student project Harris designed stained glass for the great south window of the neo-medieval great hall. Glass filled the spaces between the Gothic tracery, which depicted allegorical figures of the disciplines at Georgia Tech, including textiles, commerce, architecture, engineering, chemistry, aeronautical engineering, and ceramics; athletics and ROTC programs were also represented. Inscriptions indicate the academic disciplines and also credit the classes whose donations paid for the fabrication and installation of the stained glass by Lamb Studios in New York. After Harris graduated from the architecture school, he pursued a career in sculpture, enrolling in the Pennsylvania Academic of Fine Arts in Philadelphia. He returned to Atlanta between 1933 and 1934 to execute his first major work in architectural sculpture: ten corbeled heads on the arcades of Brittain Dining Hall’s west front. Here, too, the subject was Georgia Tech’s academics, with a major historic figure in the arts, sciences, or engineering representing each respective field. Brittain Hall is didactic architecture, full of associations with the curriculum, student activities, and college study.
Architecturally, Brittain Hall reflects traditions in English medieval domestic design. One enters beneath the tower into a “screen’s passage,” a feature of manor houses, which served as an entry corridor separating the great hall from the butler’s pantry and buttery. Traditionally, the great hall served as a large community space in which the manor’s population gathered for meals beneath an exposed wood truss roof. Brittain Hall is no exception: a monumental truss roof hovers overhead while Harris’s great window brings dramatic focus to the south end of the hall; on the north end, a twin window with clear glass awaits a future student project. The terra-cotta seal on the floor of the entry and the bees carved on the tower face are additional Georgia Tech references.
Brittain Hall provides a monumental focus for an ensemble of campus residence halls. The aesthetic of red brick with stone trim on the east campus continues to influence campus architecture to this day, even in such recent buildings as the “Olympics” dormitories of the 1990s and the HOK bio-engineering campus of the early twenty-first century.
References
Craig, Robert M. “The Administrations of Harold Bush-Brown and Paul M. Hefffernan.” In One Hundred Years of Architectural Education, 1908-2008: Georgia Tech, edited by Elizabeth Meredith Dowling, 40-43. Atlanta: Georgia Tech College of Architecture, 2009.

























