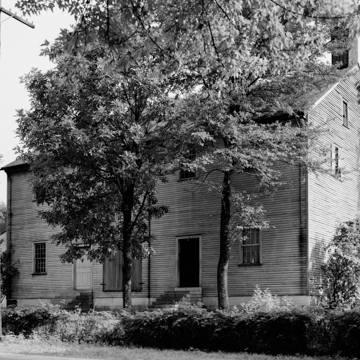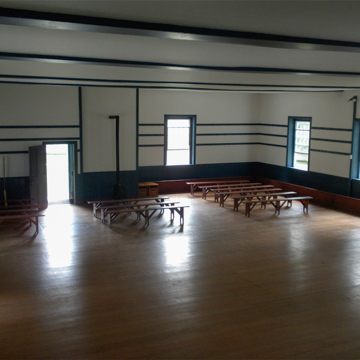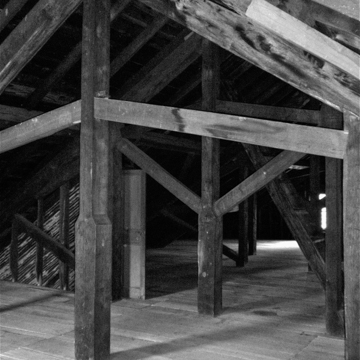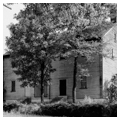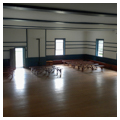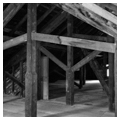The Meeting House at Shaker Village, designed in 1820 by Micajah Burnett, has exceptionally strong limestone foundations and solid walls that were built to withstand the riotous worship for which the Shakers earned their name. The north-facing building has an elaborate truss-roof that allows the meeting room to be an expansive 60 by 44 feet. Joists supporting the ceiling of the meeting room and the set for the upper story rest on beams whose mid-sections are sustained by posts suspended from oak trusses that are incorporated in the roof structure. Twelve massive uprights with splayed heads mortised into special rafters can be seen in the attic, one half supporting the first floor and the other half the second.
Brothers and sisters entered the white clapboard Meeting House through separate doors and sat on opposite sides of the room. There is no entry hall or foyer. The interior walls are white-painted plaster, while the wainscoting, pinboards, and trim are all stained the deep blue reserved for sacred structures. Deacons and Deaconesses observed the services (and Believers) through small interior windows on the staircase landings. The second floor of the Meeting House was divided for the residential use of the Elders on the west and Eldresses on the east side, while the third floor is an open attic space in which Burnett’s inventive support system is easily seen.
After the Shaker community closed its doors in 1910, the Meeting House passed into private hands. It was converted into an automotive mechanic’s shop with new, wide doors cut so that cars could drive into the building; Burnett’s floors were sturdy enough to handle the weight of the automobiles. The building was later converted again, this time to serve as the Shakertown Baptist Church. It has since been restored as part of the Shaker Village of Pleasant Hill.
References
Lancaster, Clay. Pleasant Hill Shaker Canaan in Kentucky: An Architectural and Social Study. Salvisa, KY: Warwick Publications, 1971.
Morton, W. Brown, III, “Shakertown at Pleasant Hill Historic District,” Mercer County, Kentucky. National Register of Historic Places Inventory–Nomination Form, 1972. National Park Service, U.S. Department of the Interior, Washington, D.C.












