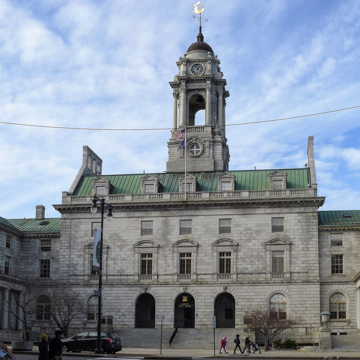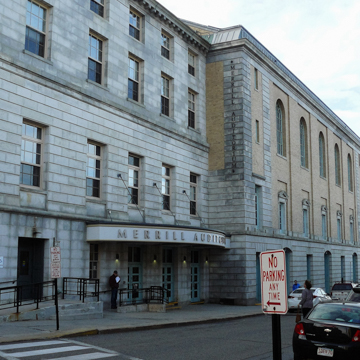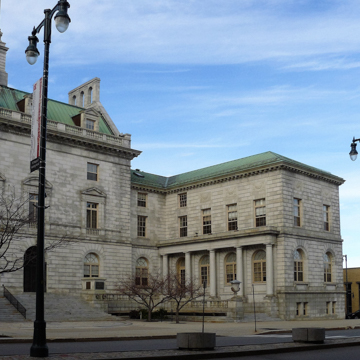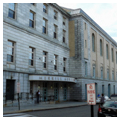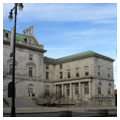Portland’s City Hall, built in 1909 on the ashes of the previous city hall (lost during the Great Fire of 1866), is prominently situated on Congress Street near Lincoln Park and the Cumberland County Courthouse. Portland chose a distinguished team of architects to rebuild its city hall: the New York firm of Carrère and Hastings and two of Maine’s premier architects, John Calvin Stevens and his son John H. Stevens.
Inspired by New York’s City Hall (1803–1812), the Beaux-Arts building occupies almost an entire city block bounded by Cumberland Avenue and Chestnut, Congress, and Myrtle streets. The Renaissance Revival City Hall features classical motifs and a symmetrical facade. The U-shaped, granite building measures 225 feet wide and 135 feet long, with the 100-foot center portion recessed 55 feet. The three-story center edifice has a mansard roof from which arises a tall, domed tower topped by a pole and a weathervane. At the right rear of the building, along Myrtle Street, is a 150-foot-wide wing that houses Merrill Auditorium.
The first-floor entrance level is accessed by a wide, central staircase or by narrower staircases adjacent to the projecting wings. The main facade has five bays and the first story features three arched portals leading to the main entrance. The second story contains five rectangular windows with projecting, alternating arched triangular pediments. The five, third-floor windows are simple squares. The cornice has dentils and a balustrade above; the wings and sides lack balustrades. Five dormer windows project from the mansard roof. Similar fenestration, arched and square, appear on the building’s wings: square basement windows, arched on the first floor, rectangular on the second floor, and square on the third floor. The basement and first-floor levels feature rusticated granite. The tower rising from the central, recessed mass has a square base with a round window in each face. Above the base, a balustrade rings open arches formed by columns that support a square section housing a clock that is capped by a dome; a flagpole topped by a bronze weathervane rises from the dome.
The interior of Portland’s City Hall is as well maintained and unaltered as the building’s exterior. The main part of City Hall houses city offices and departments. The rear contains the Merrill Auditorium, part of the original Carrére and Hastings design and completed in 1912. Home of the Portland Symphony and a venue for other public concerts and events, the auditorium contains the famed Herman Kotzschmar organ, one of the largest in the world.
References
Wengren, Mary-Eliza, “Portland City Hall,” Cumberland County, Maine. National Register of Historic Places Inventory-Nomination Form, 1973. National Park Service, U.S. Department of Interior, Washington, D.C.
Isaacson, Doris A. American Guide Series: MAINE: A Guide Down East.Rockland, ME: Courier-Gazette, 1970.






