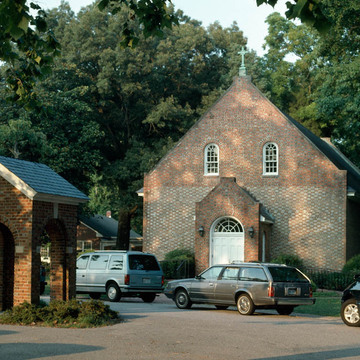The unusual name of this colonial church stems from the donation of land to the parish
The plan of the church is a simple rectangle oriented west to east. The entrance has been altered by the addition of an enclosed porch and the southeast corner by a small sacristy, but the other walls and wall openings are original. The fenestration of the side walls is particularly interesting, for it reveals, in addition to the usual round-arched windows, odd-sized rectangular openings near the eaves that indicate the placement of long-vanished galleries. The heavily restored, early twentieth-century interior incorporates a reredos, an altar, a pulpit, a lectern, and a communion rail taken from St. Paul's Episcopal Church in Norfolk (see entry), then undergoing its own restoration. The interior was restored again in the 1960s when the current pews were installed.




















